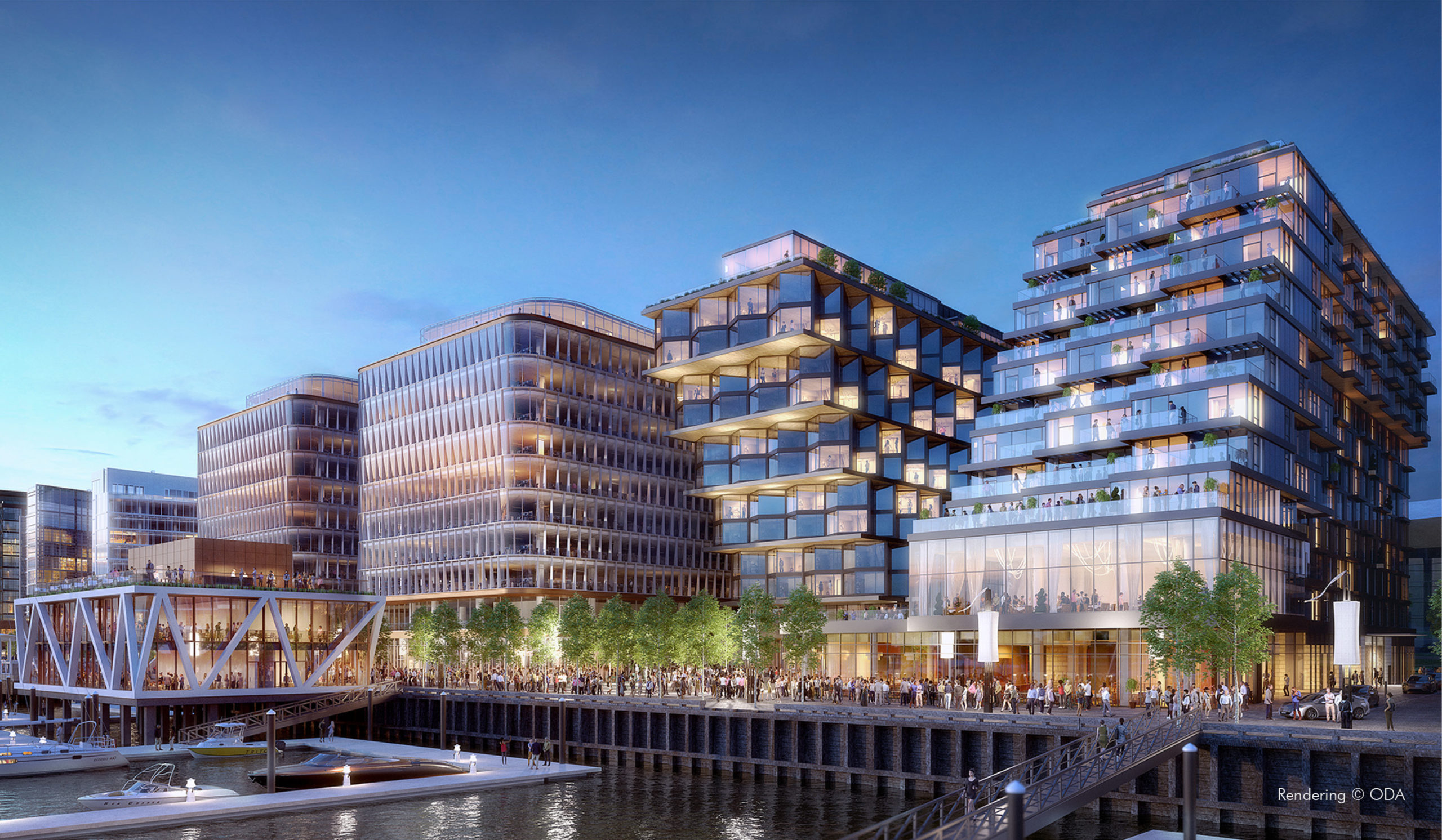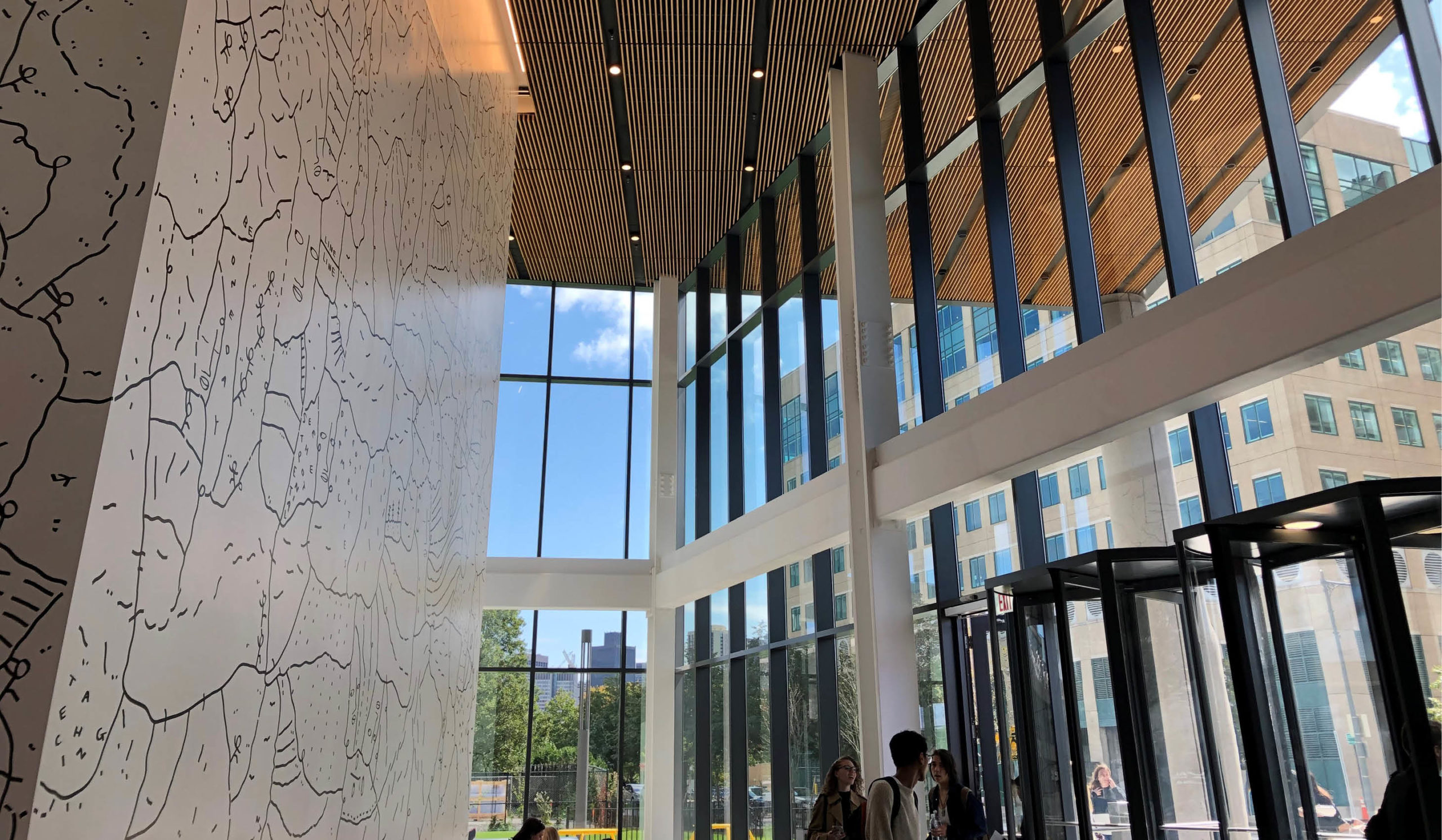The Mark at the DeNormandie Wharf
New Mixed Use Development
East Boston, MA
The Mark at DeNormandie Wharf is a new luxury, mixed-used development project on East Boston’s waterfront. Overlooking Boston Harbor, The Mark presents its residents with picturesque waterfront views. The project focuses on creating thoughtfully designed spaces that reflect the breathtaking views of Boston.
The complex contains 107 residential units and approximately 10,000 SF of retail on the bottom floor. The building will also include below grade parking to accommodate the needs of its new residents. All design choices were made to ensure the new units and retail spaces pair the tranquility of the building and the functional needs of a high-class residential building.
To ensure success, AKF partnered with the architect to provide MEP/FP and low voltage design for the new complex. Combining these services allowed the team to provide seamless coordination throughout the design process. In addition to these services, AKF’s Energy+Performance team provided energy modeling for the building to investigate whether the project would meet the LEED v4 Minimum Energy Performance Prerequisite, and Optimize Energy Performance credits. By adding energy modeling services early in the design process, the project team was able to determine if designing for LEED accreditation was attainable.
Technical Statistics


