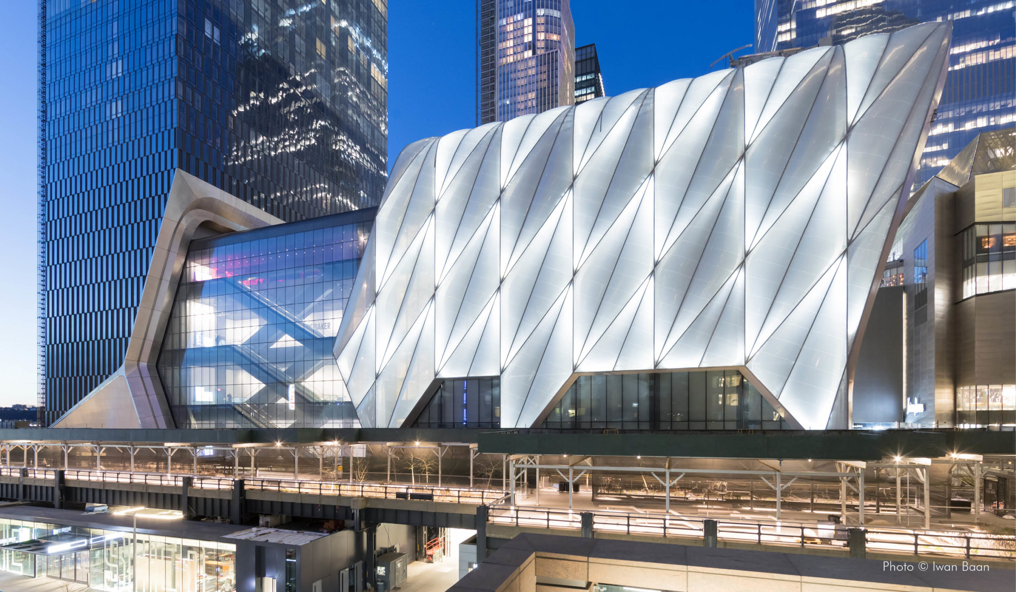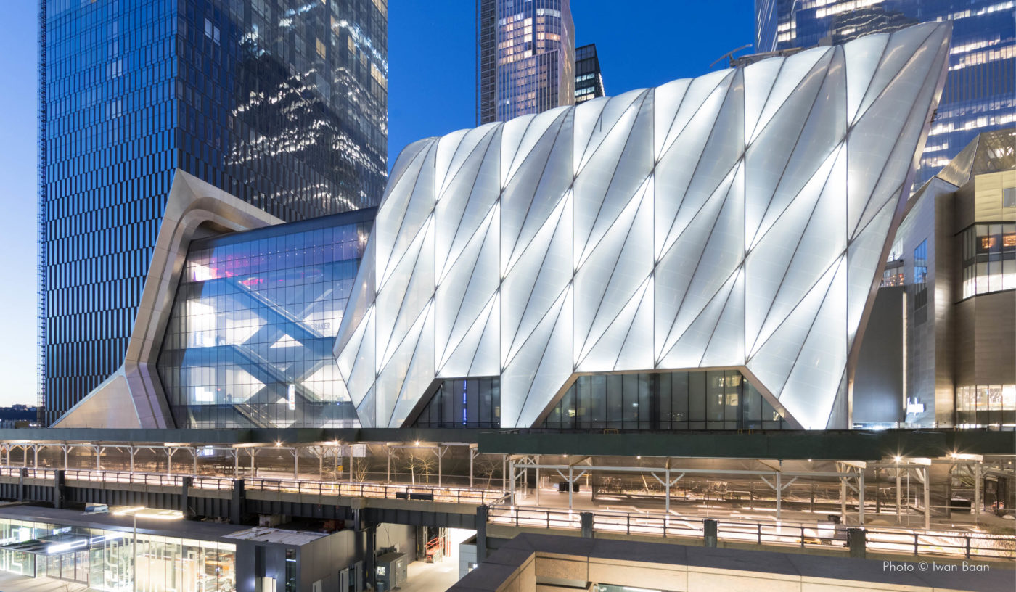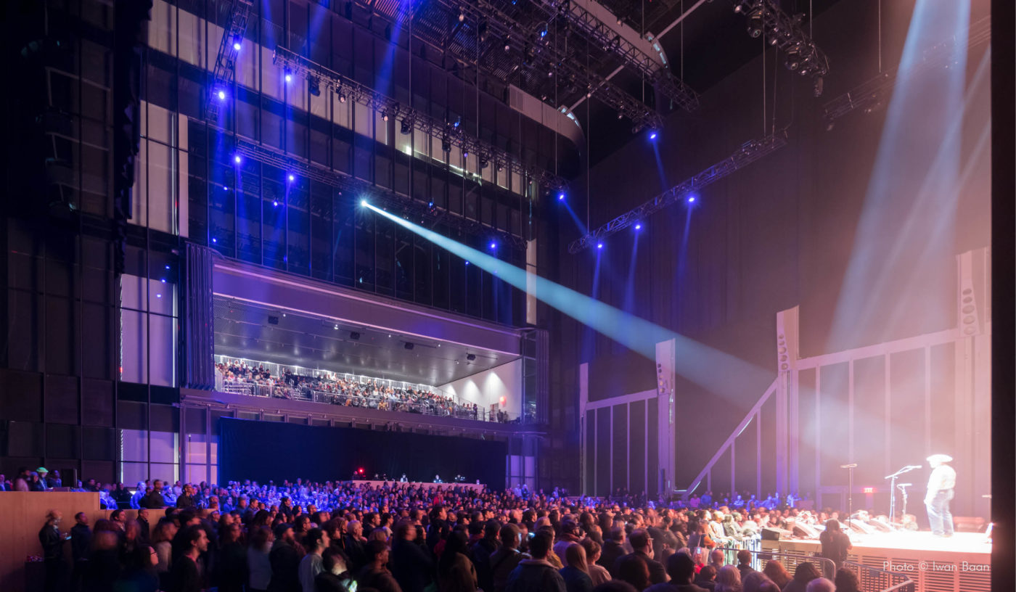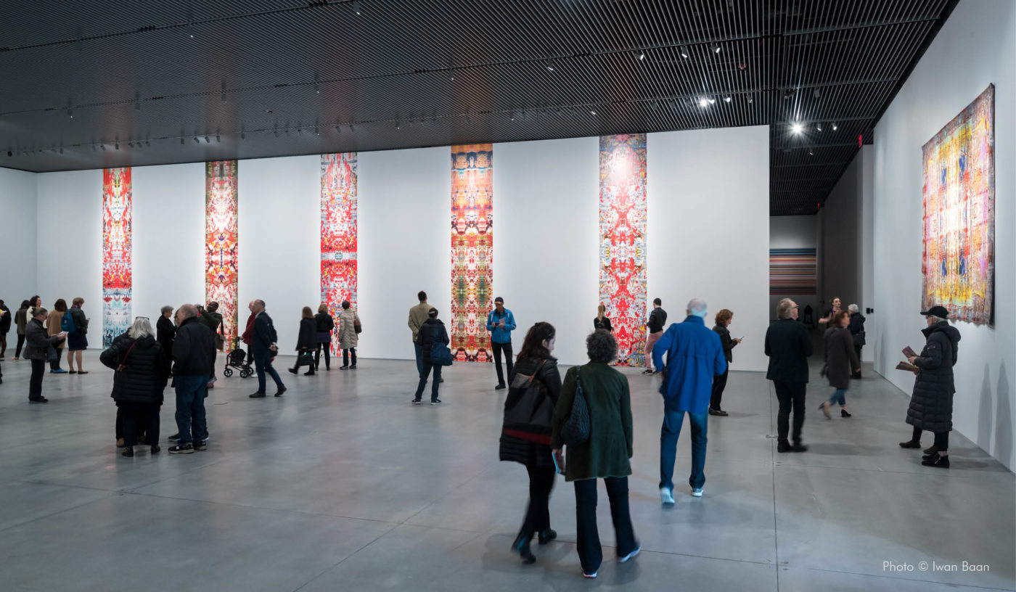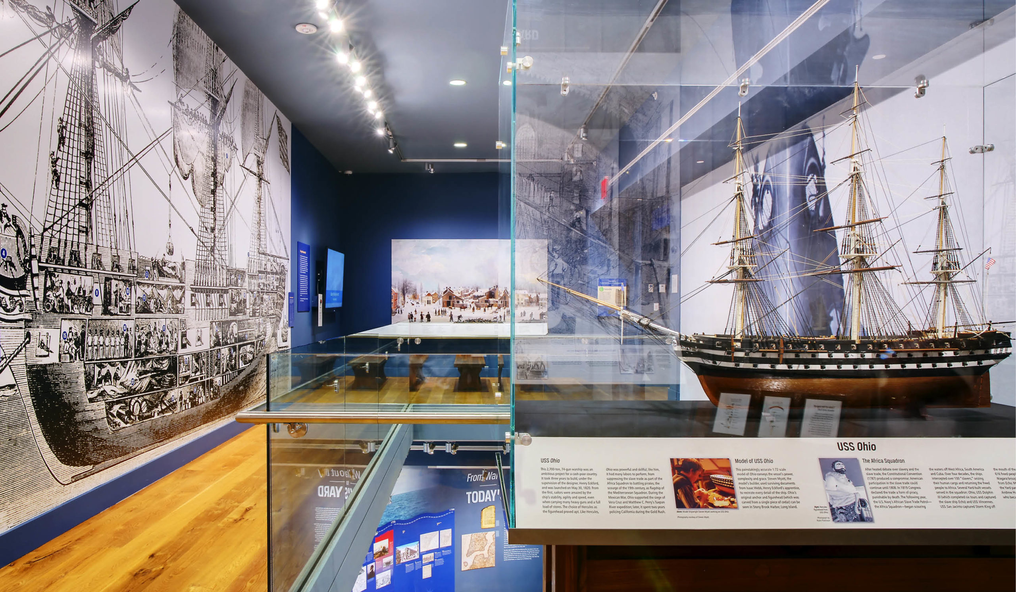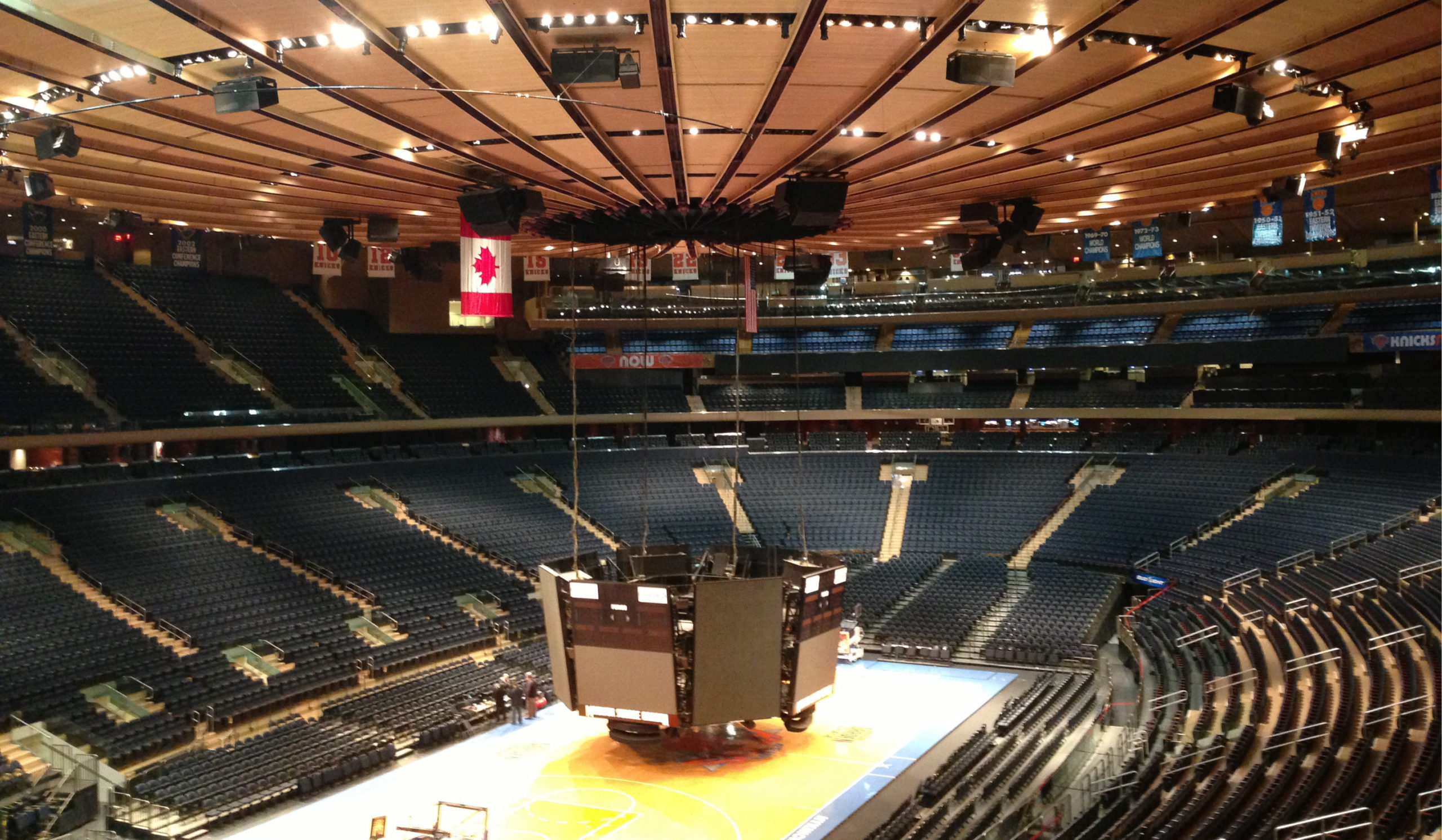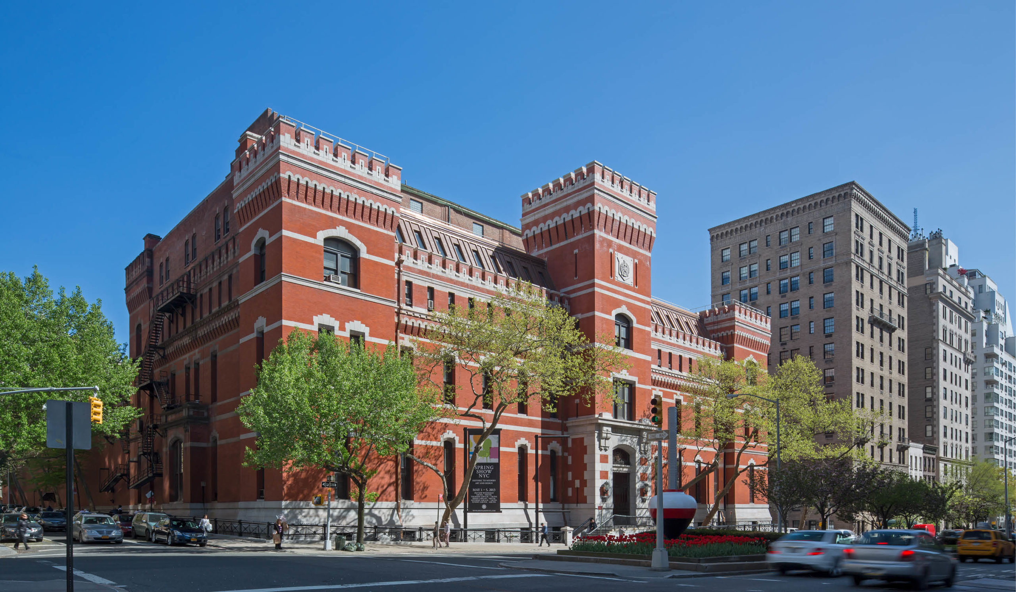The Shed
New Cultural Hub
New York, NY
The Shed (formerly known as “Culture Shed”) is a 200,000 SF flexible space for the presentation of cultural activities including visual art, design, dance, theater, music, and media. The Shed is being built as part of the Hudson Yards Development between West 30th and West 33rd Streets and 10th and 11th Avenues in New York City and is scheduled to open spring 2019.
AKF performed an MEP Peer Review, Commissioning, and Architectural Code Consulting Services for the project. The Shed project is comprised of an 180,000 SF five-level fixed building with large, column free floors for exhibitions and performances, and a moveable shell that deploys over the adjacent plaza to double the interior space of the building. The building expands and contracts to work in many configurations, housing multiple events simultaneously.
AKF’s Architectural Code Consulting team evaluated whether a fire near one of the wheels could cause the steel to deform to its failure point. The team performed Fire Exposure Analysis at the drop lug located between the Culture Shed wheels to determine any failure effects that could compromise The Shed’s structural integrity in an emergency fire situation. Working closely with FDNY and the manufacturer, AKF developed severe case fire scenarios and identified performance thresholds for the wheels based on the material properties. The analysis involved a structural fire protection study using techniques consistent with industry-accepted literature and guidance. The fire-resistive properties of the unprotected structural steel were analyzed using Fire Dynamics Simulator (FDS) under several fire scenarios. The fire modeling results demonstrated that the drop lugs have sufficient thermal resistance and do not require additional fire protection.
Portions of the project, primarily back office, service facilities, and mechanical systems will be located in the adjacent residential tower to the immediate west of the Shed site, being developed by a private developer. Additional Shed spaces, such as the main lobby and loading docks, will be located beneath the fixed building in a portion of the Podium, also being developed by Related.
This commissioning plan includes all of the commissioning requirements of the US Green Building Council LEED v3 2009 EAp1 Certification Program for the following:
• Energy and Atmosphere Fundamental Commissioning of Building Energy Systems, Prerequisite 1 (EAp1)
• Energy and Atmosphere Enhanced Commissioning, Credit 2 (EAc2)
• Energy and Atmosphere Enhanced Commissioning, Credit 3 (EAc3)
• MEP Systems
Technical Statistics
