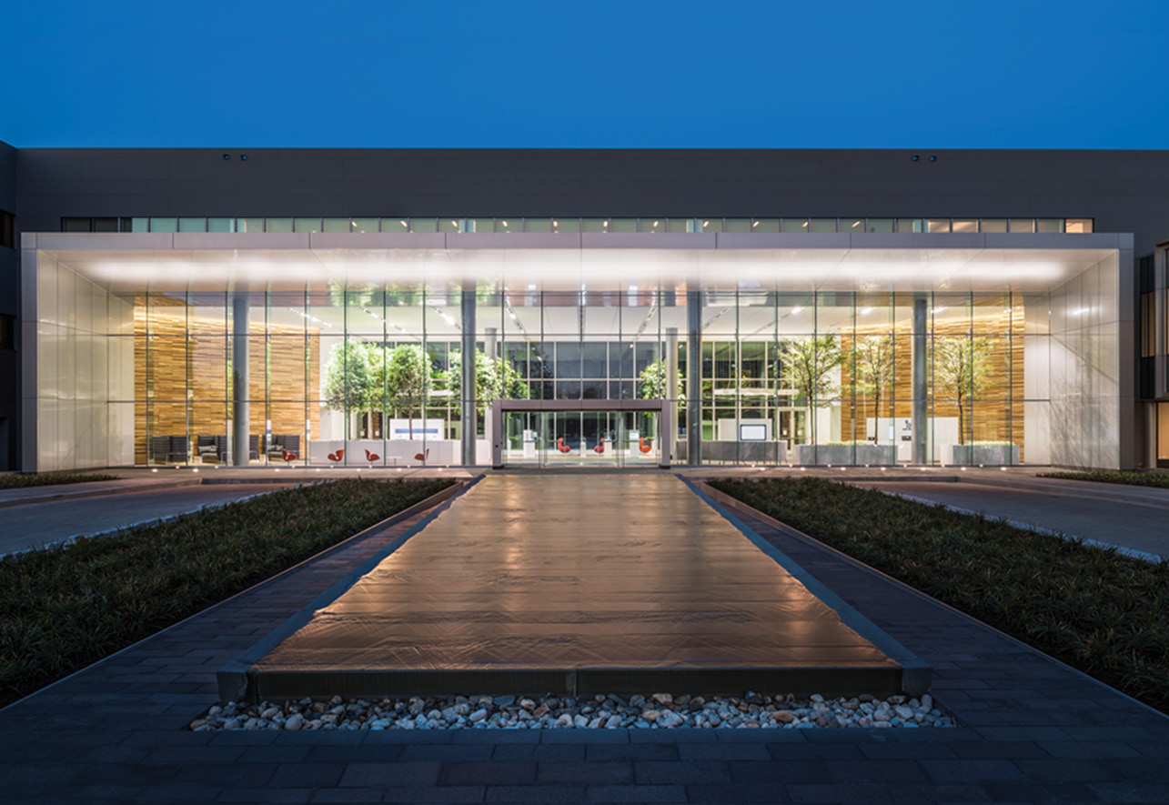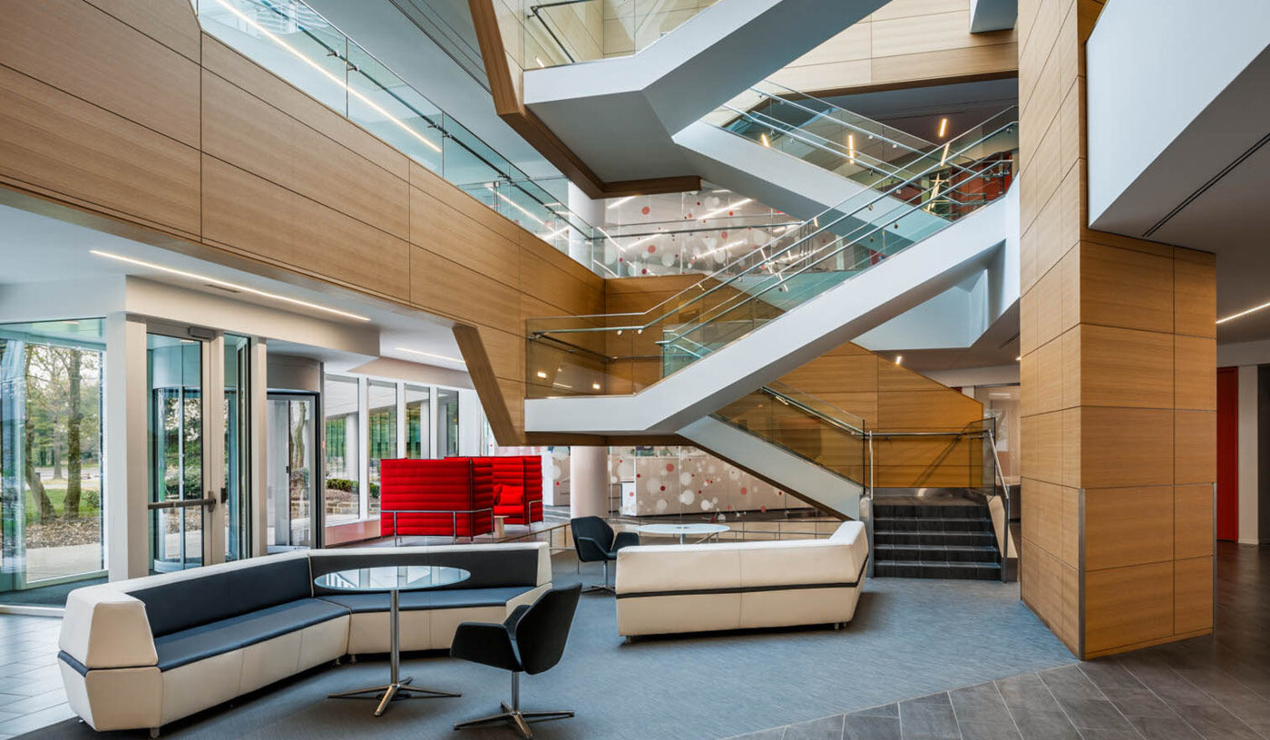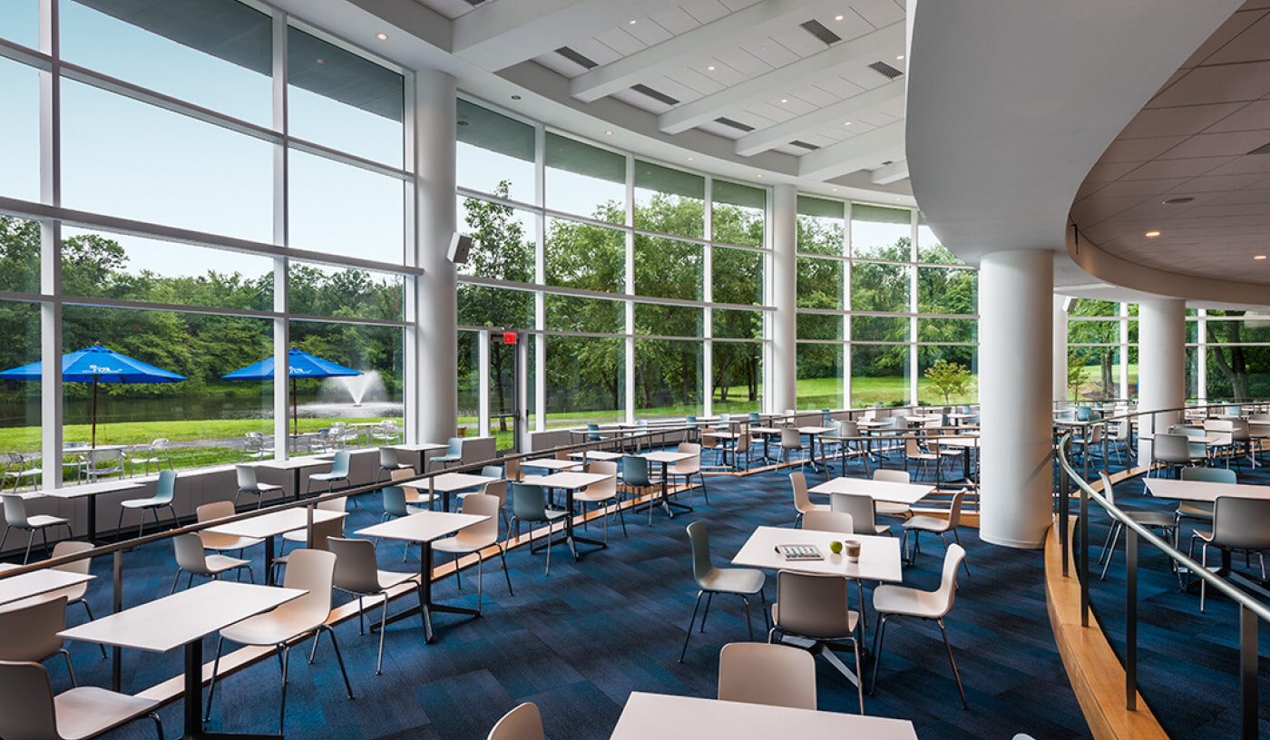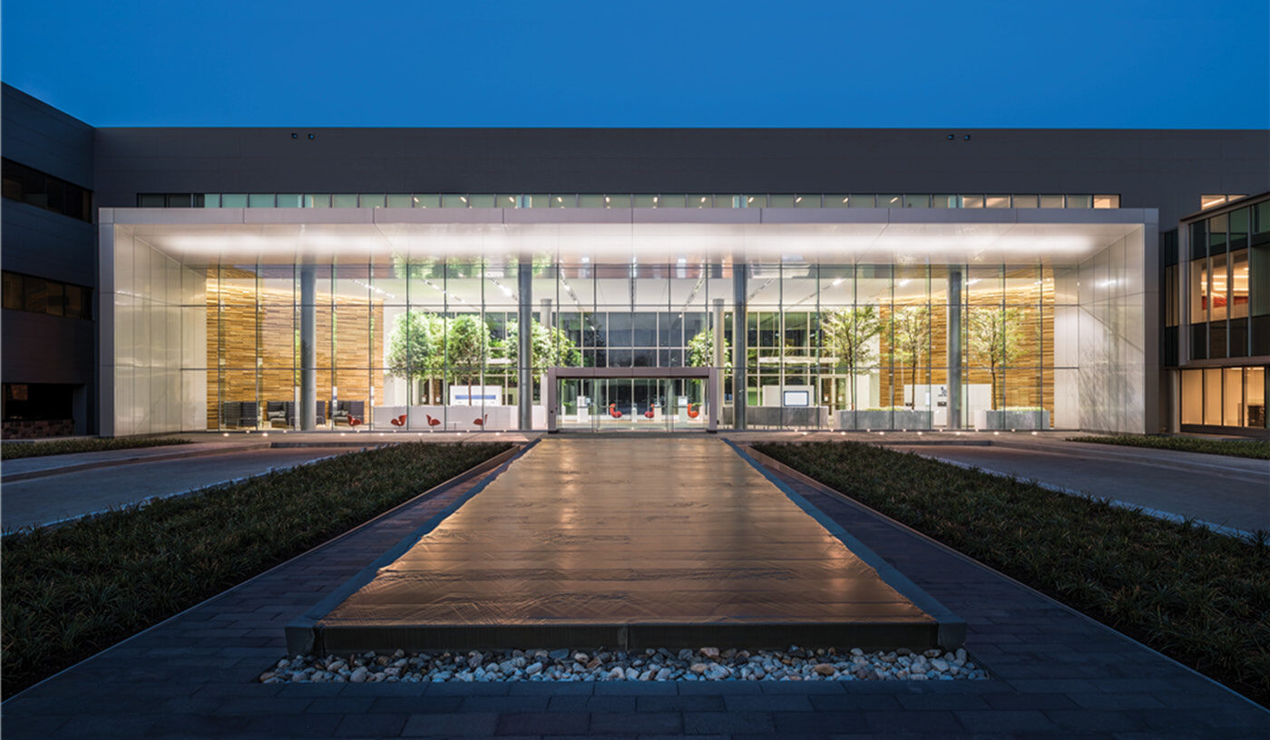Novo Nordisk
U.S. Headquarters
Plainsboro, NJ
When Novo Nordisk decided to lease the then-empty Plainsboro, NJ property, the building was gutted and AKF was enlisted to provide engineering services for both landlord and tenant, ensuring that the new headquarters would meet the Danish pharmaceutical company’s high standards.
Chief among these was environmental responsibility, making the project a candidate for LEED® Silver certification. Because the original building façade was taken down to concrete and steel and replaced with a high-performance glass and steel envelope, AKF was able to downsize the mechanical systems and take advantage of the new efficiencies. Two-thirds of the existing chiller plant and all large motors for pumps, air handlers, and fans were replaced with variable frequency drives. The original perimeter baseboard heaters were replaced with a more efficient system, and AKF replaced the building automation system with a new, state-of-the-art digital system that includes demand / control ventilation and CO sensors. Low-flow plumbing fixtures were installed throughout the building to improve water conservation.
Having designed the IT infrastructure and all associated cabling pathways for the entire facility, AKF assisted in establishing the design criteria for Novo Nordisk’s 2,000 SF server room. Revit was used to enable the design of spaces that maximized ceiling height.
AKF also provided fire modeling services to support the continued use of an existing smoke exhaust system serving the three-story atrium. AKF’s engineers designed a mechanical makeup air system to maintain tenable conditions in the atrium during the time required for occupant egress. The design also included the installation of descending draft curtains to create a smoke reservoir and protect the second and third floors of the atrium space.
Technical Statistics




