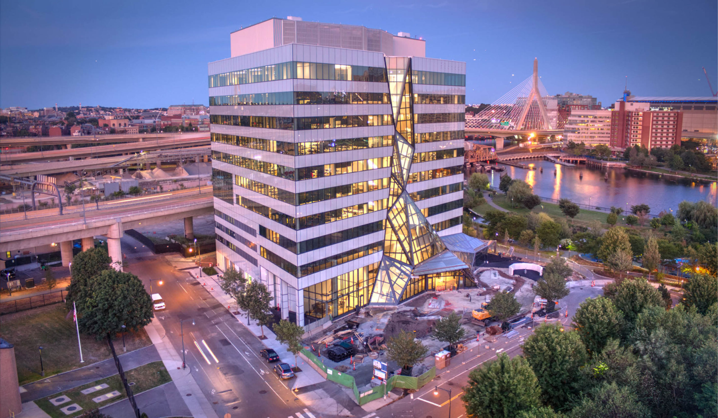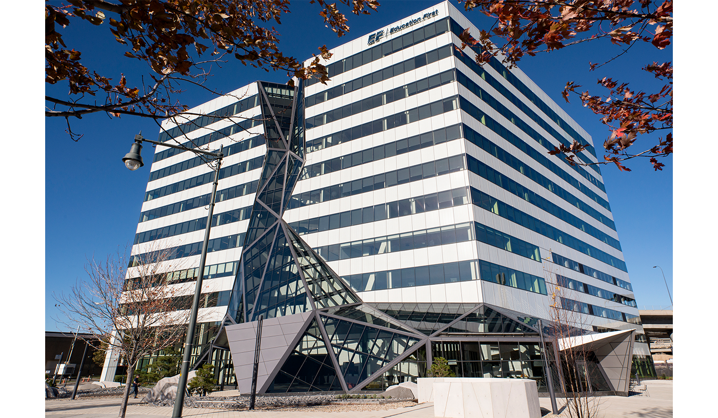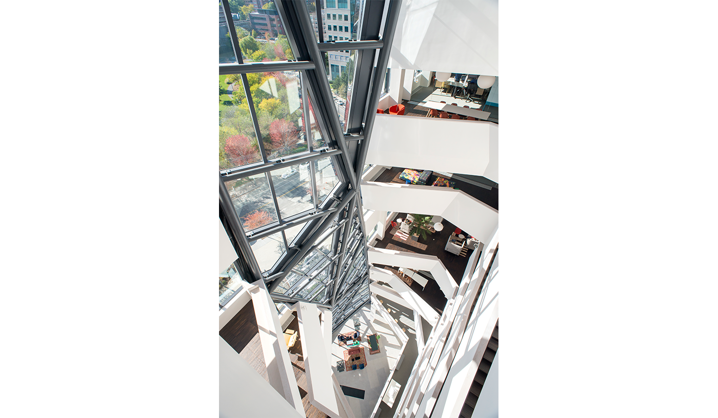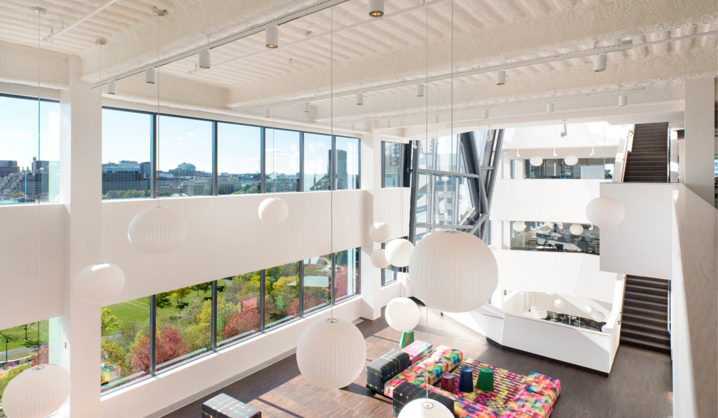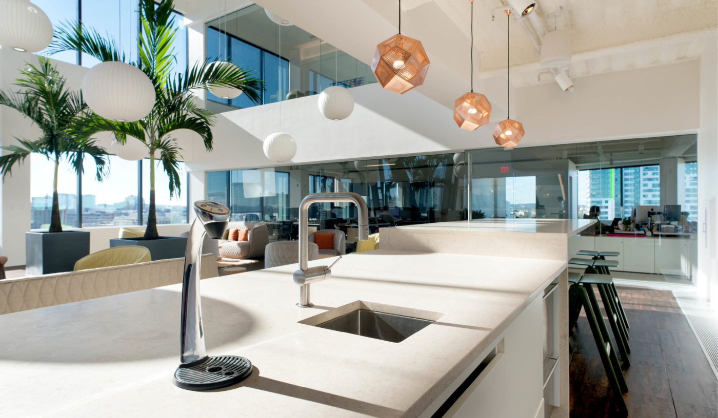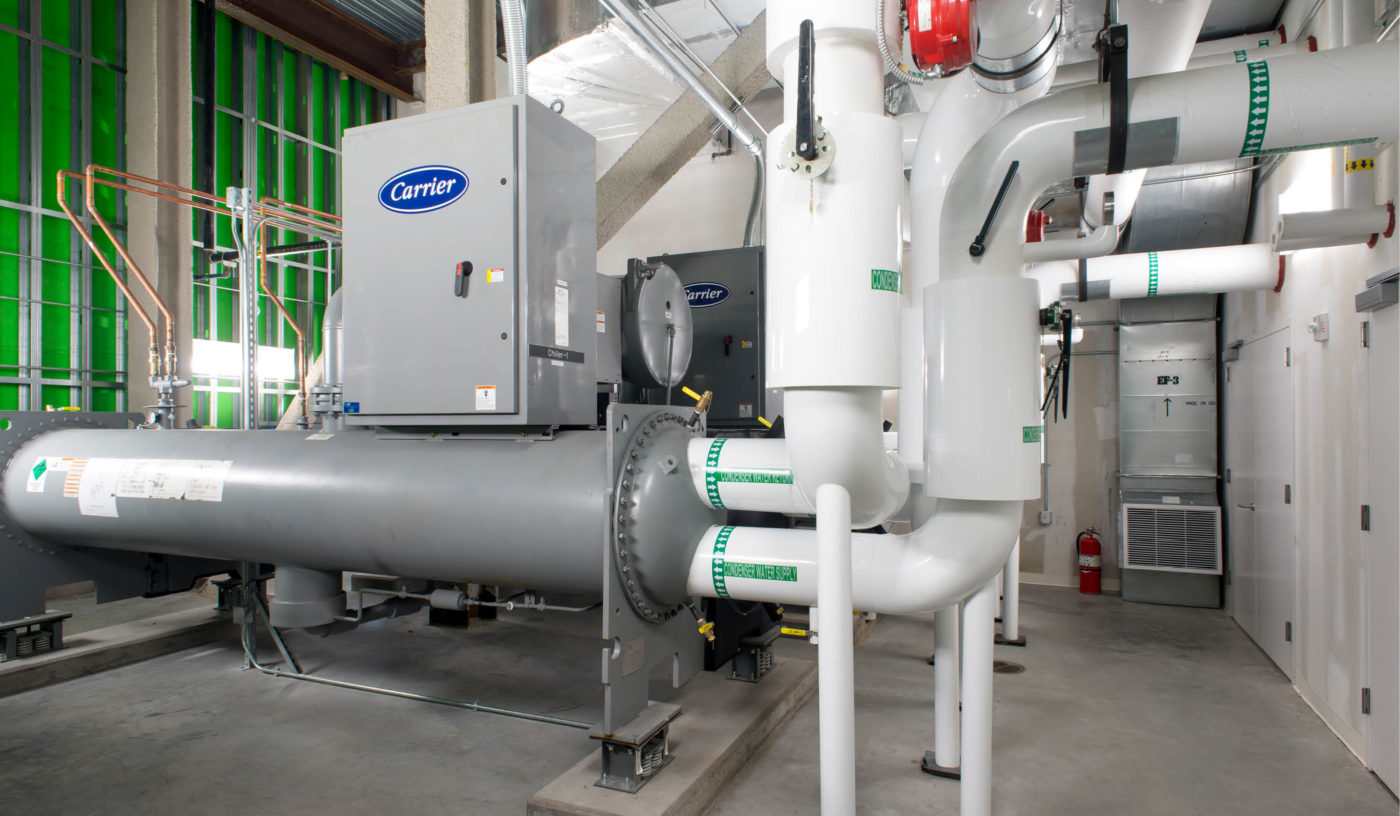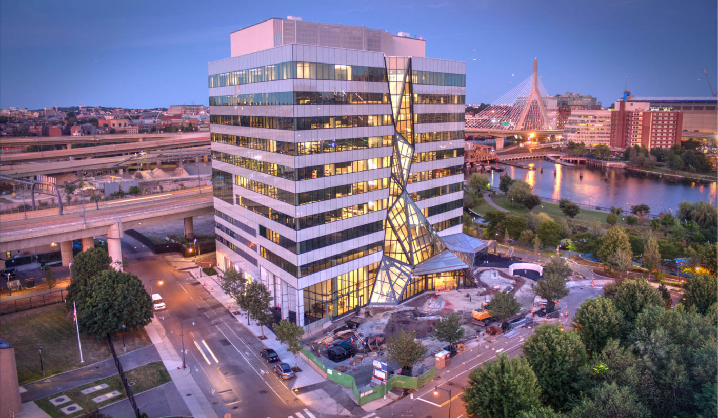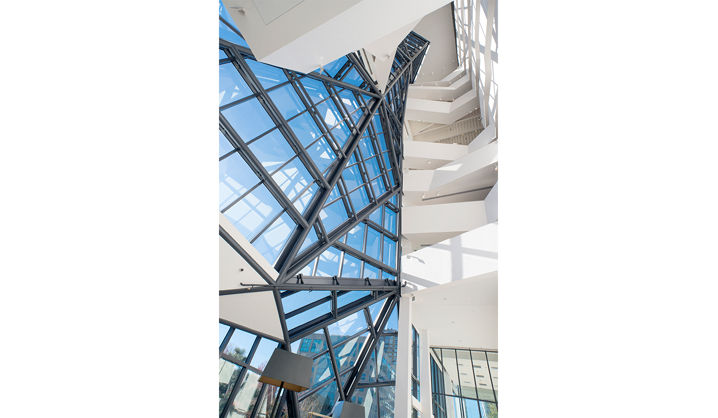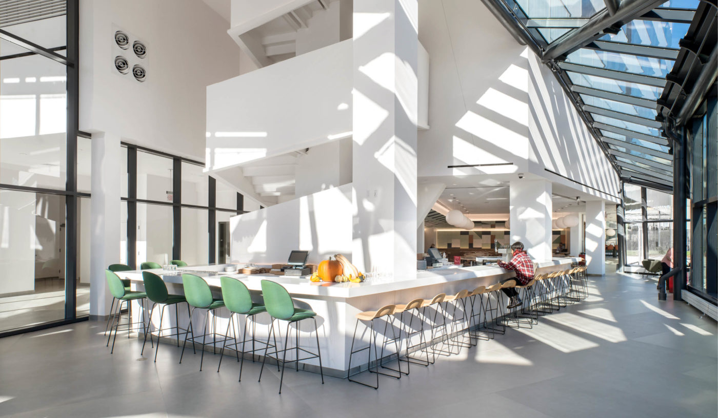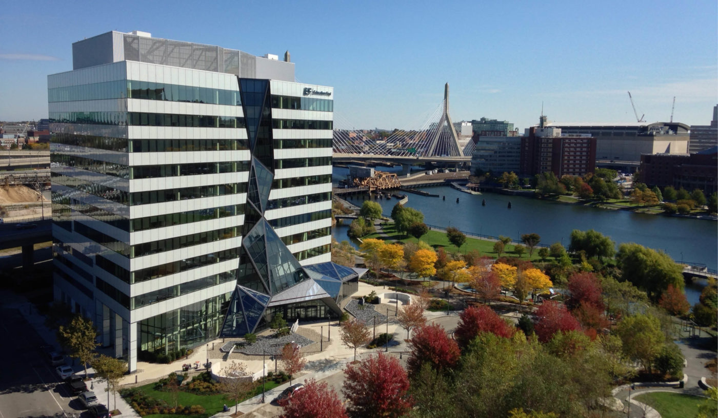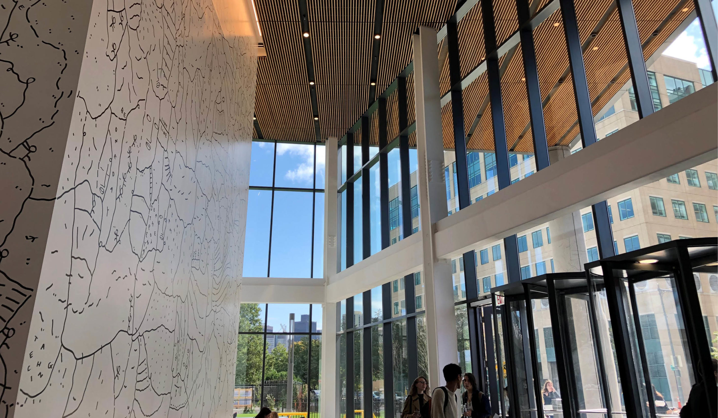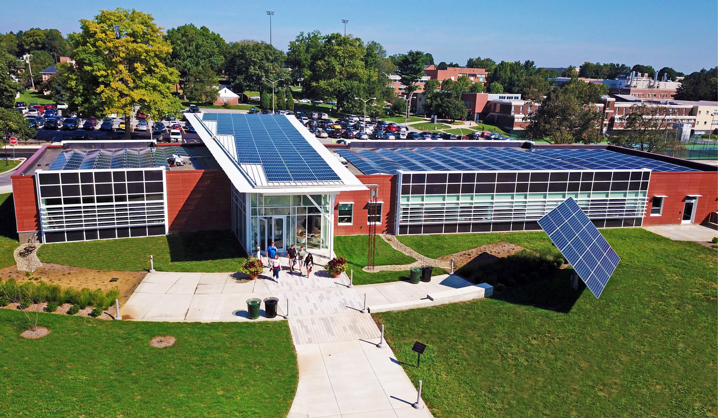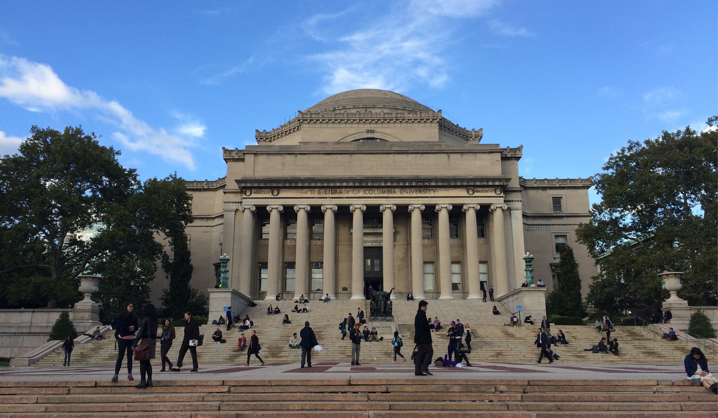Education First North American Headquarters
New Headquarters Design
Cambridge, MA
Education First’s North American headquarters is comprised of 248,000 SF of office space, including a 14,000 SF restaurant with 440 seats, and a 54,000 SF enclosed, above-grade parking garage. The building features a 10-story atrium with a unique glass waterfall that cascades down the façade to the building entrance and ground floor restaurant.
The building MEP systems include an underfloor air displacement HVAC system, two 3,000 MBH gas-fired condensing hot water boilers and two 2,000 MBH boiler modules, gas-fired condensing domestic water heaters, a 700 ton water cooled chilled water plant with a plate and frame heat exchanger for free winter cooling, radiant hot water flooring at the ground level, and a ventilated parking garage. The under floor system was used to distribute displacement air to 112,000 SF of open office space and conference rooms on seven open landscape floors. There is also a grey water system that reuses lavatory and shower waste water for the flushing of water closets and urinals, and a rain water collection system for site irrigation. The electrical system features a 600 kW stand-by/emergency generator and a separate 110 kW generator dedicated to the data center, a 1,600 amp bus duct running through the building, LED lighting in the garage, and a fire alarm command center with a radio repeater system.
AKF’s Architectural Code Consulting group performed a CFD model to show that the atrium smoke exhaust system could be reduced from the code-required 600,000 CFM of exhaust to 200,000 CFM of exhaust, which had a major impact on the generator sizing and the smoke exhaust and makeup air design for the building. AKF’s Energy + Performance team created an energy model of the building to show a 24% energy reduction above what is required by the state building code, as well as a 28% reduction in stationary greenhouse gas emissions. The building was designed to comply with LEED® Silver.
Technical Statistics
