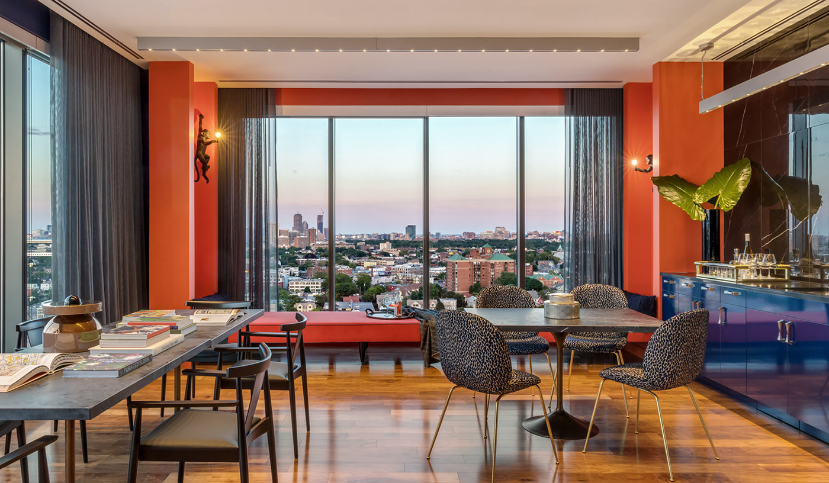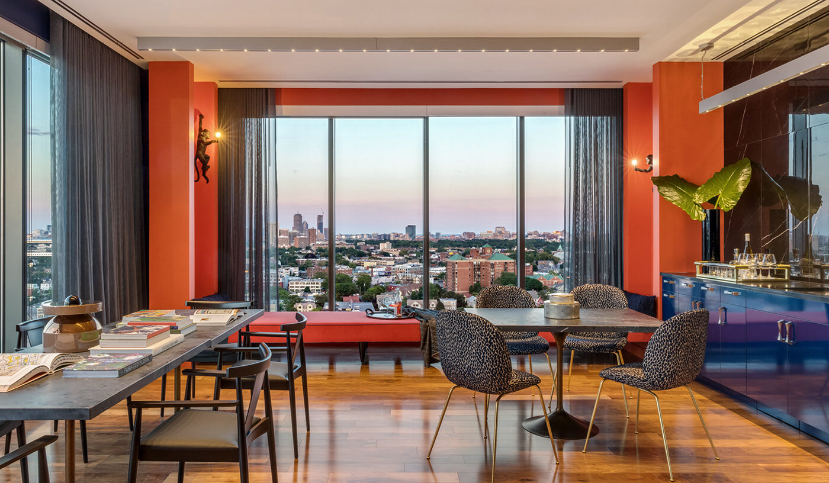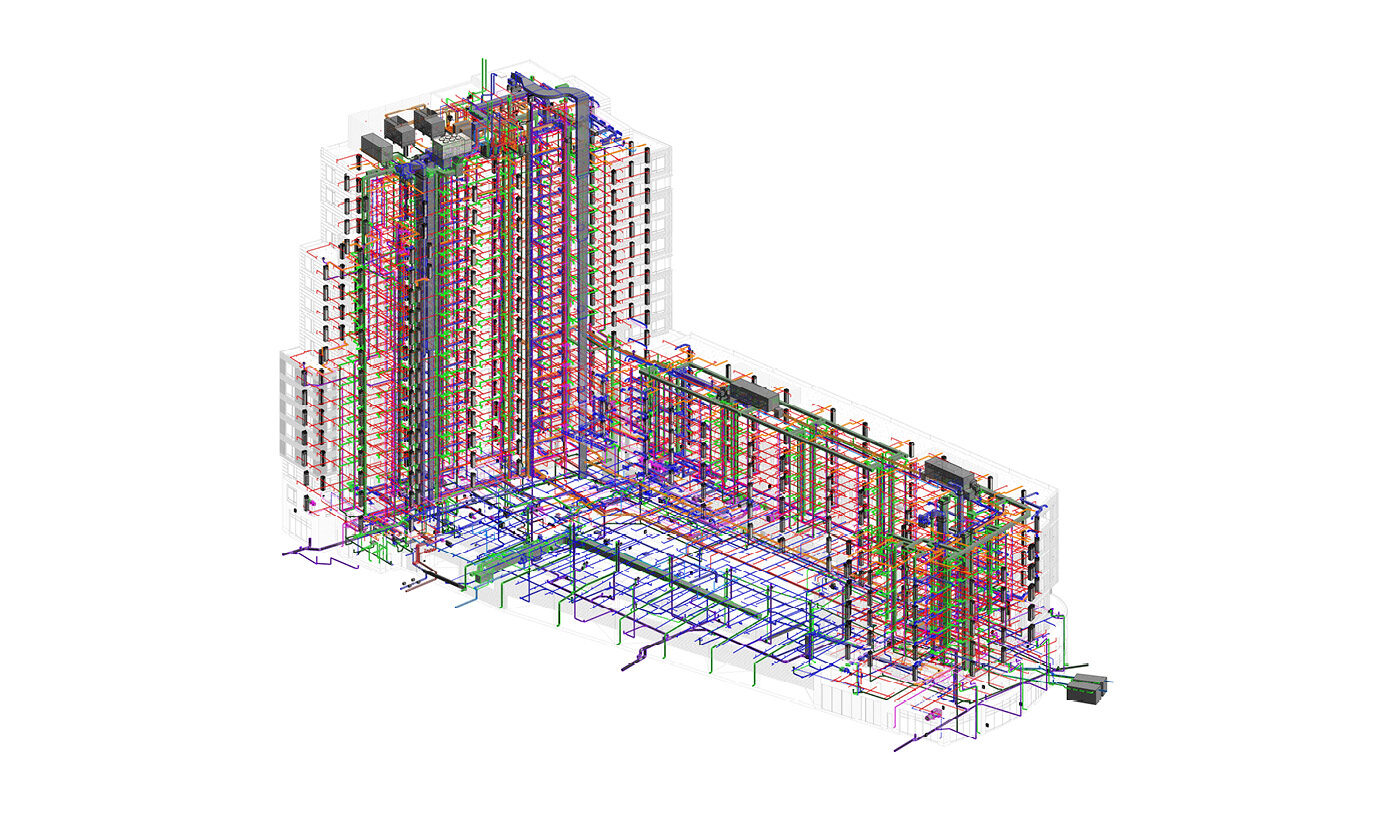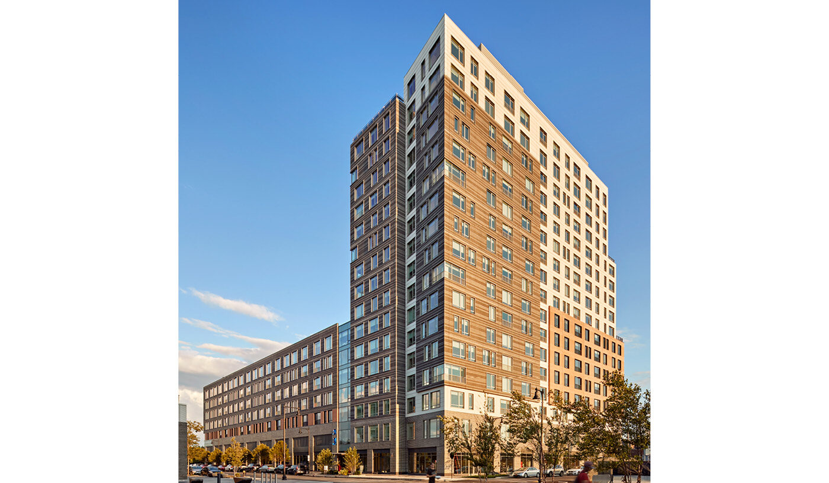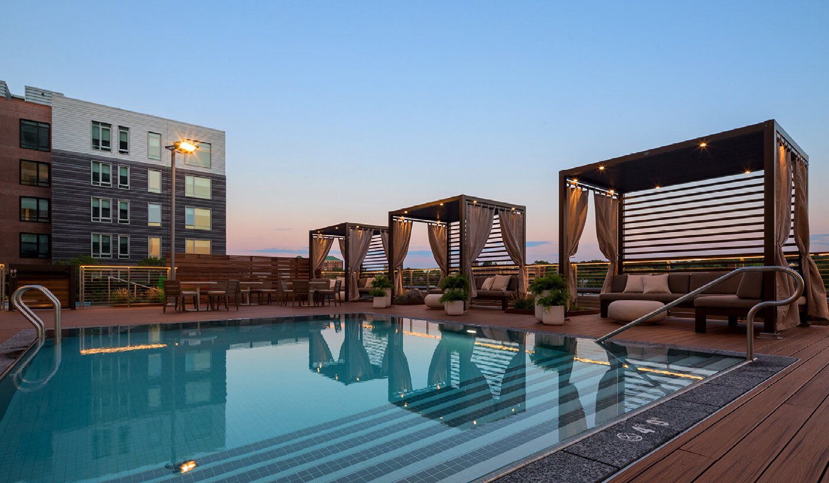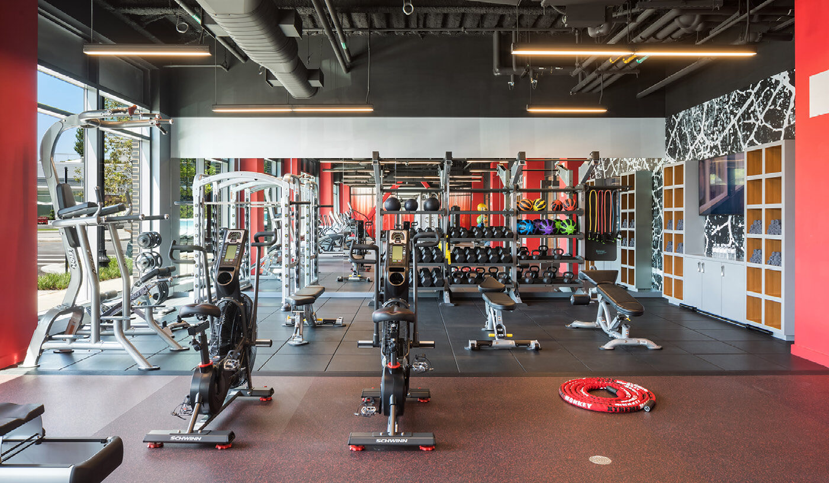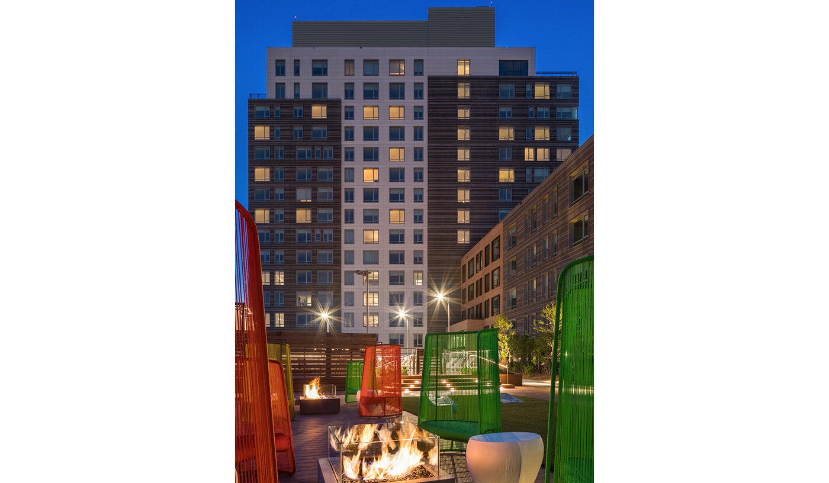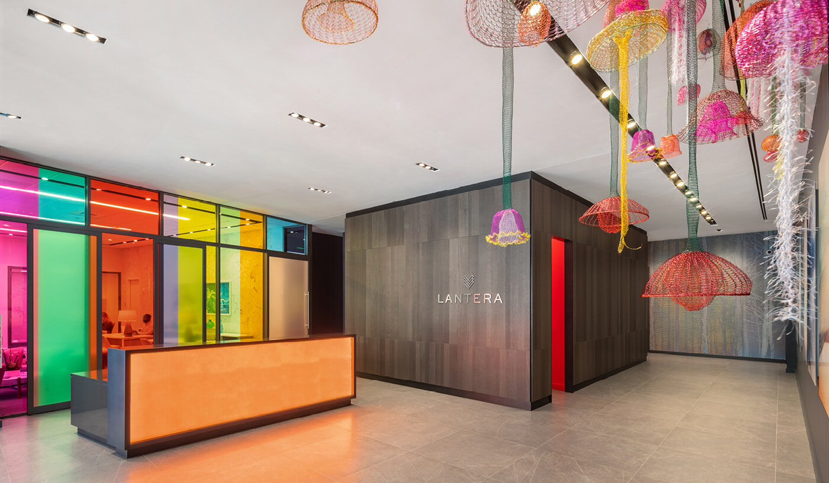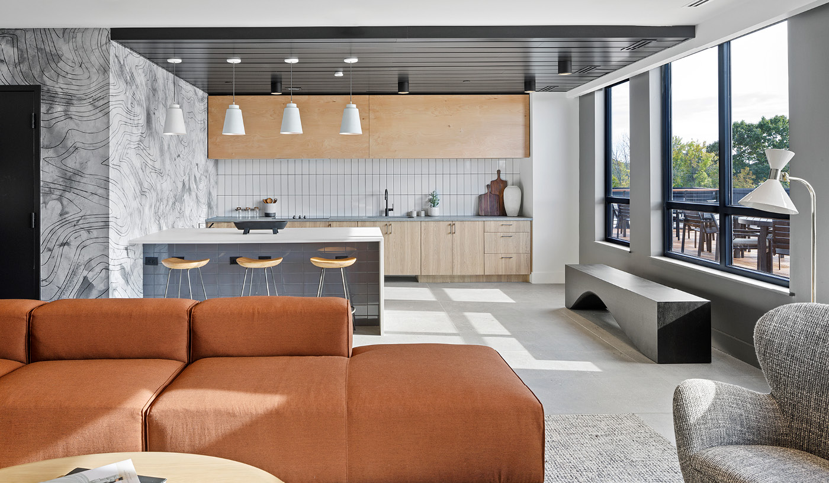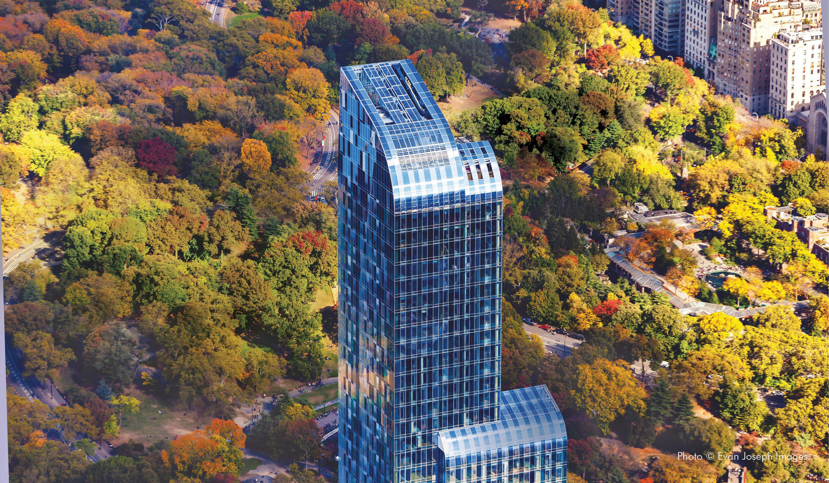Lantera At Boston Landing
Mixed-Use High Rise Residential Tower
Brighton, MA
Located in Brighton, the Boston Landing development is a new urban, mixed-used complex that boasts a new commuter rail station serving the Brighton area, a 175-room hotel, a 290,000 SF sports complex, and 80,000 SF of retail, entertainment, and restaurant space. The 15-acre site that began with a new 250,000 SF headquarters for New Balance is slated to be one of the new “it” locations for Boston residences.
The focal point of the new development is a new, 295,000 SF mixed-use residential tower. The residential portion of the building consists of 293 units with different top of the line unit layouts, ranging from studio, 1, 2, and 3-bedroom rental apartments to keep up with the evolving rental market in Boston. For renters and visitors alike, the lower portion of the tower features 16,000 SF of retail space, conference / gathering rooms, a high-end fitness center, and open-structured parking for approximately 150 cars. AKF collaborated with the owner, developer, and design team to design the 28 individual unit options to provide potential residents with the perfect apartment for their lifestyle. Each apartment is provided with at least one designated heat pump for year-round heating and cooling. Lighting design included the Dark Sky Initiative to reduce light pollution in night sky, LED safety lighting on the roof deck inside railings for wayfinding, downward shining pole lights, and low glare lighting with low BUG (Backlight, uplight, glare) rating.
To provide the owner and developer with consistency through all facets of the project, AKF provided MEP / FP engineering, Technology Design, Lighting Design, and Energy Modeling for the building. By managing all trades in-house, AKF was able to seamlessly maintain the fast-paced nature of the project and provide the team with coordinated Revit drawings throughout the design process. This coordination allowed the team to identify any potential problems during design, thus saving time and money during construction.
Project Photography: © Evan Joseph Photography & Robert Benson Photography
Technical Statistics
