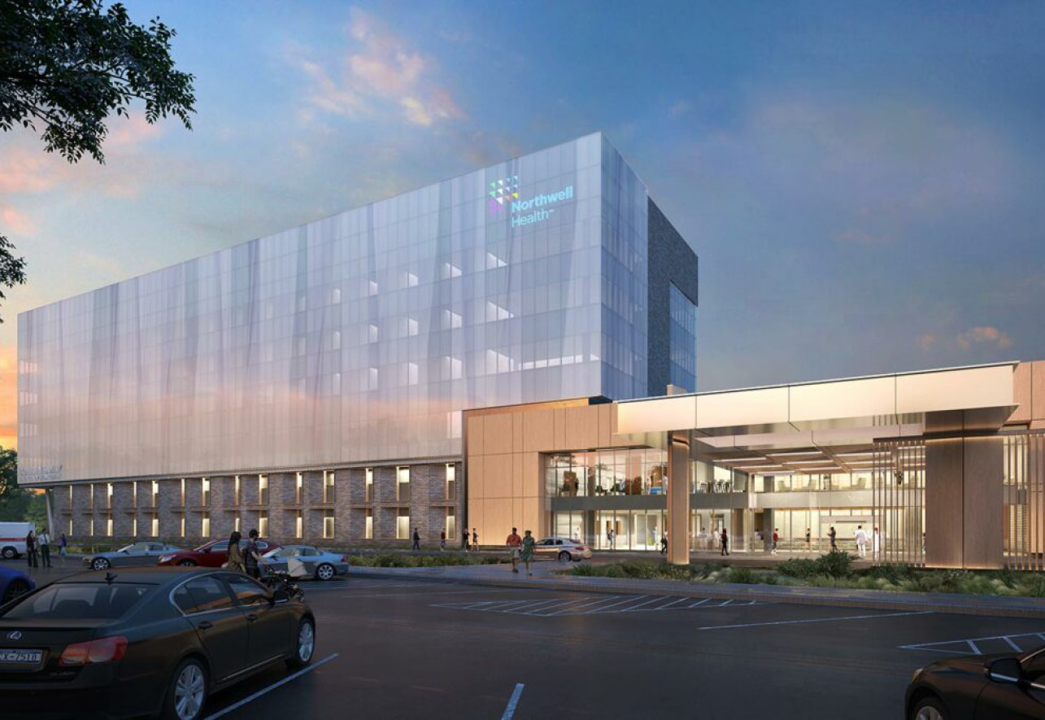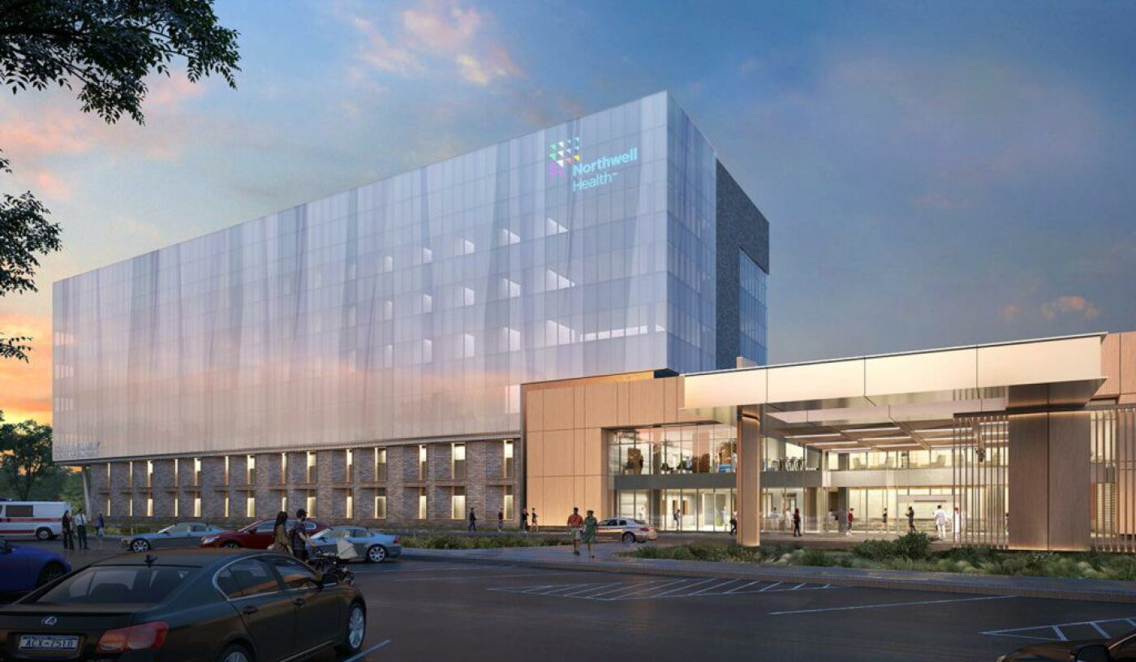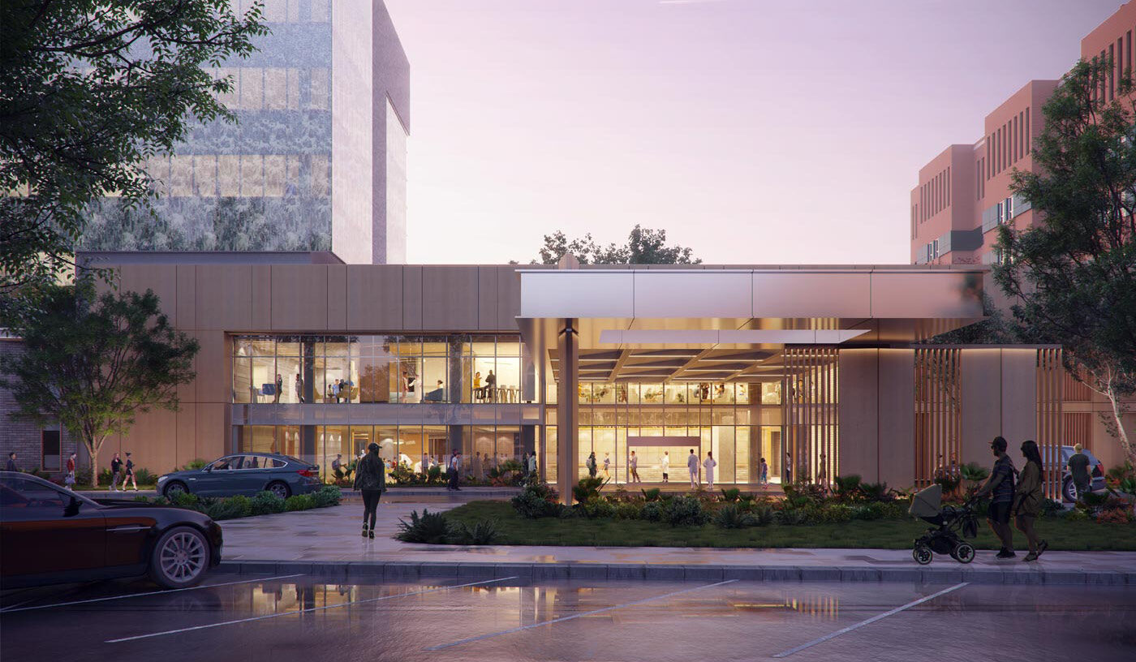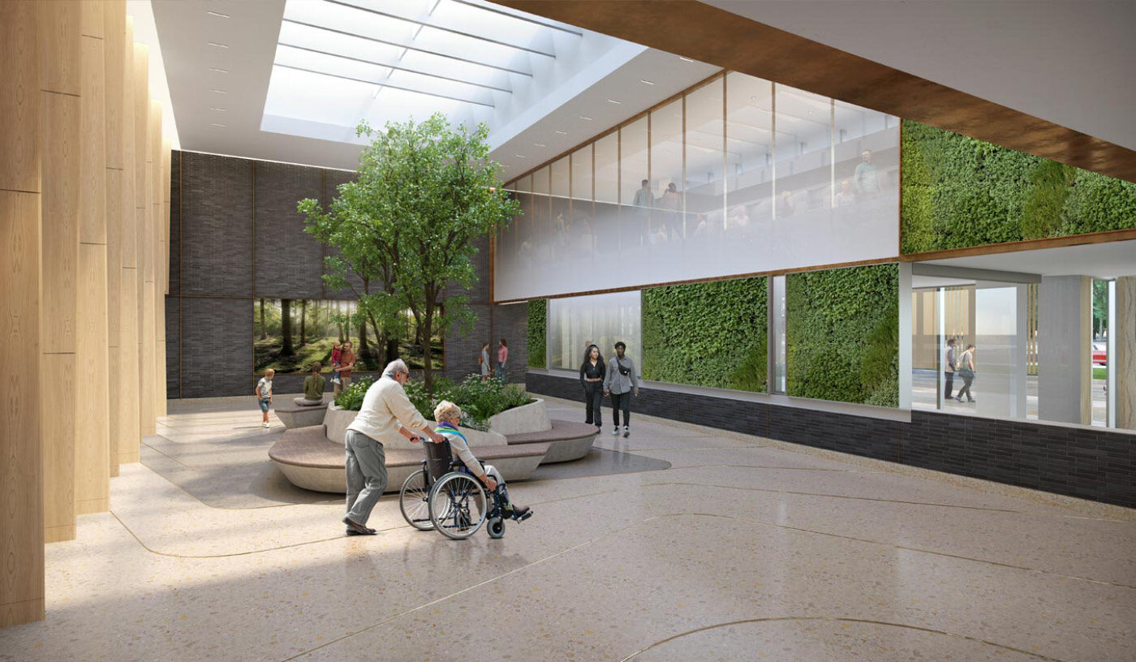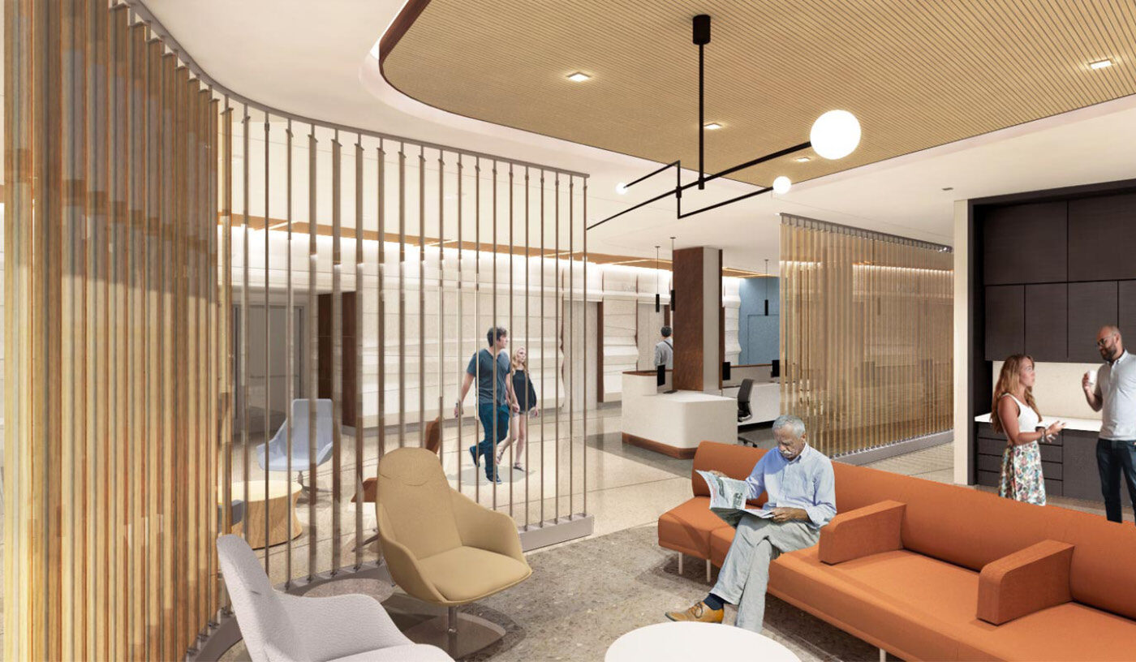Northwell Health South Shore University Hospital
New Patient Pavilion and Parking Garage
Bay Shore, NY
South Shore University Hospital, a part of Northwell Health, retained AKF to provide MEP / FP engineering and technology design services for a new 190,000 SF patient pavilion and five-story, 1,040-space employee parking garage. The new garage frees up the existing parking facility for patients and visitors, allowing easy access to the hospital. These new facilities will improve access to cardiac care,
neuroscience, and trauma services for a previously under-served region of Long Island.
The new pavilion will feature 90 private rooms, eight operating rooms and two hybrid operating rooms, 48 pre- and post-operative holding rooms, medication rooms, endoscopy, and mechanical and electrical rooms. It will also house several doctors’ offices, outpatient exam and patient rooms, lobbies, and support spaces.
The building requires the installation of new, standalone MEP / FP services to operate separately from the existing hospital. The building’s central plant design was a collaboration with a modular penthouse manufacturer. This approach allows the facility to come online more quickly since the plant will be constructed off-site and brought to the site in 16 sections. In designing these systems, AKF emphasized flexibility, serviceability, and reliability. The design of equipment and downstream distribution allows for easy management and maintenance. By designing around these three principles, the installed systems can better operate under design conditions and adapt to the hospital’s needs.
Optimizing the use of IP-based video, physical security, IP intercom, and emergency intercom systems allowed for an integrated system approach to security. To authenticate the user via an access control system, multi-technology based, HID compatible ID credential card / key fob is utilized. In addition, an emergency video intercom fosters communications between security personnel and the person in distress.
With the onset of COVID during the facility’s design, many options were modified or added to the design, including the ability to have simultaneous ventilator use, the ability of the building to go to 100% outside air, and the upgrade of the filtration to HEPA filters.
