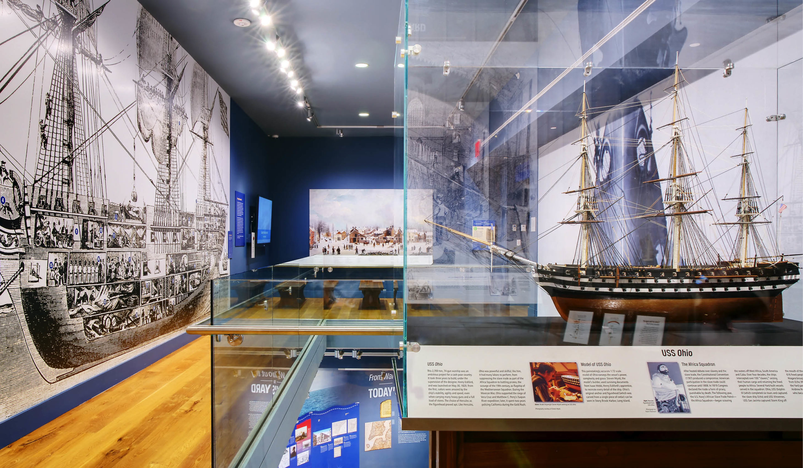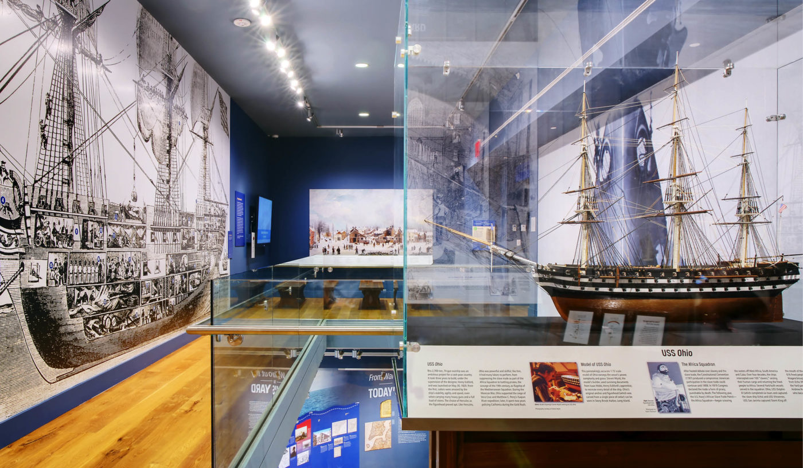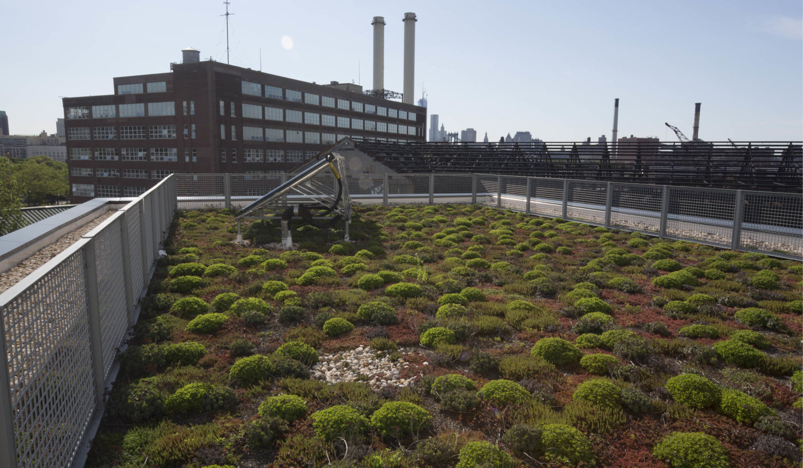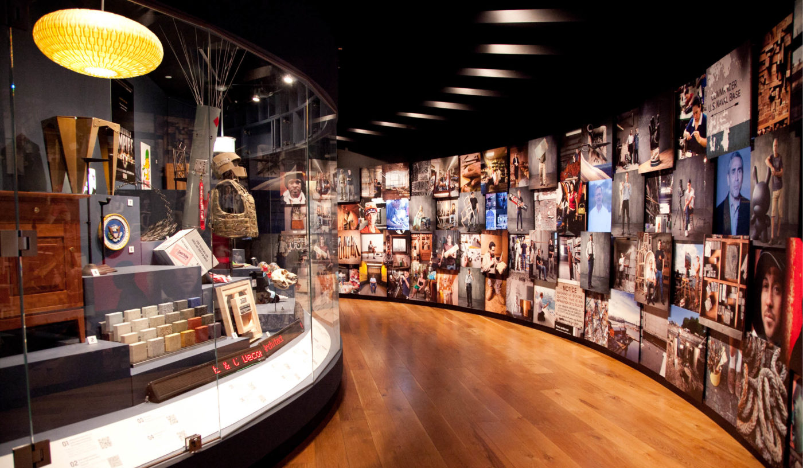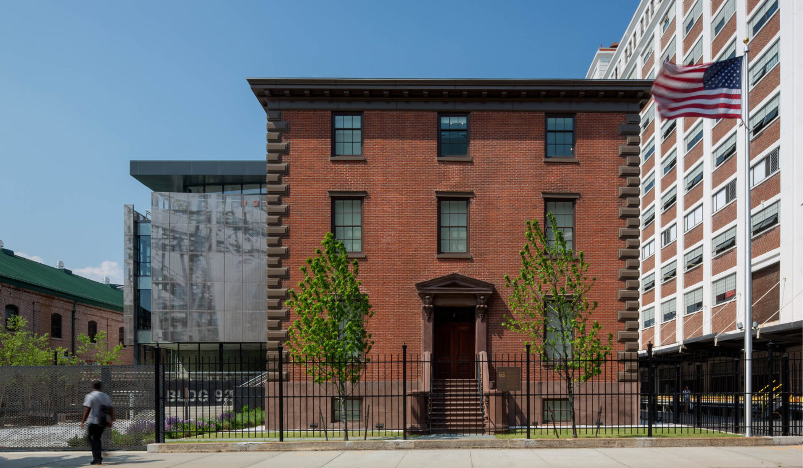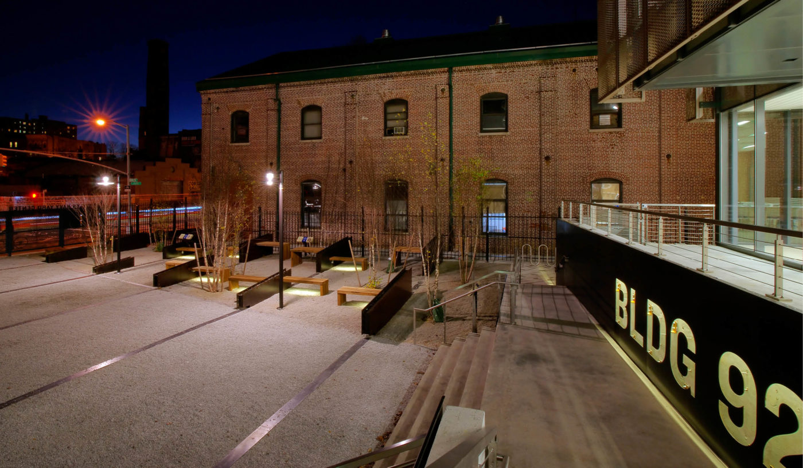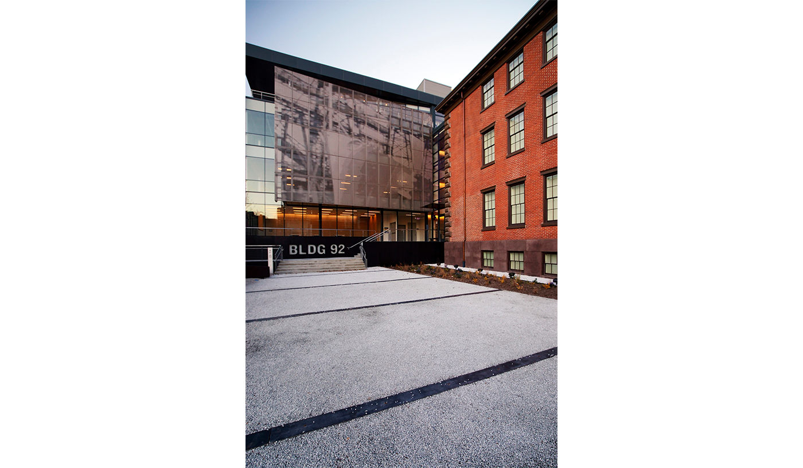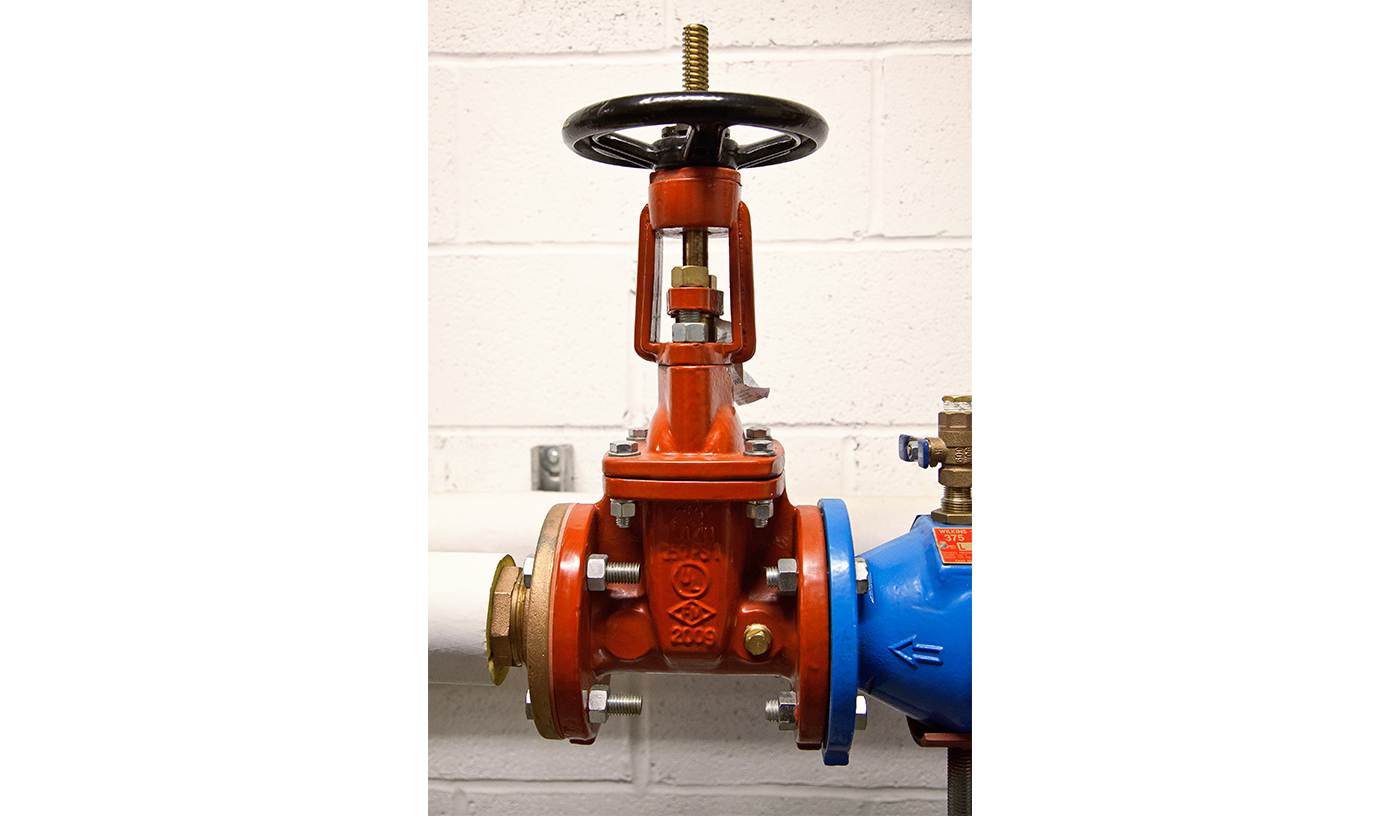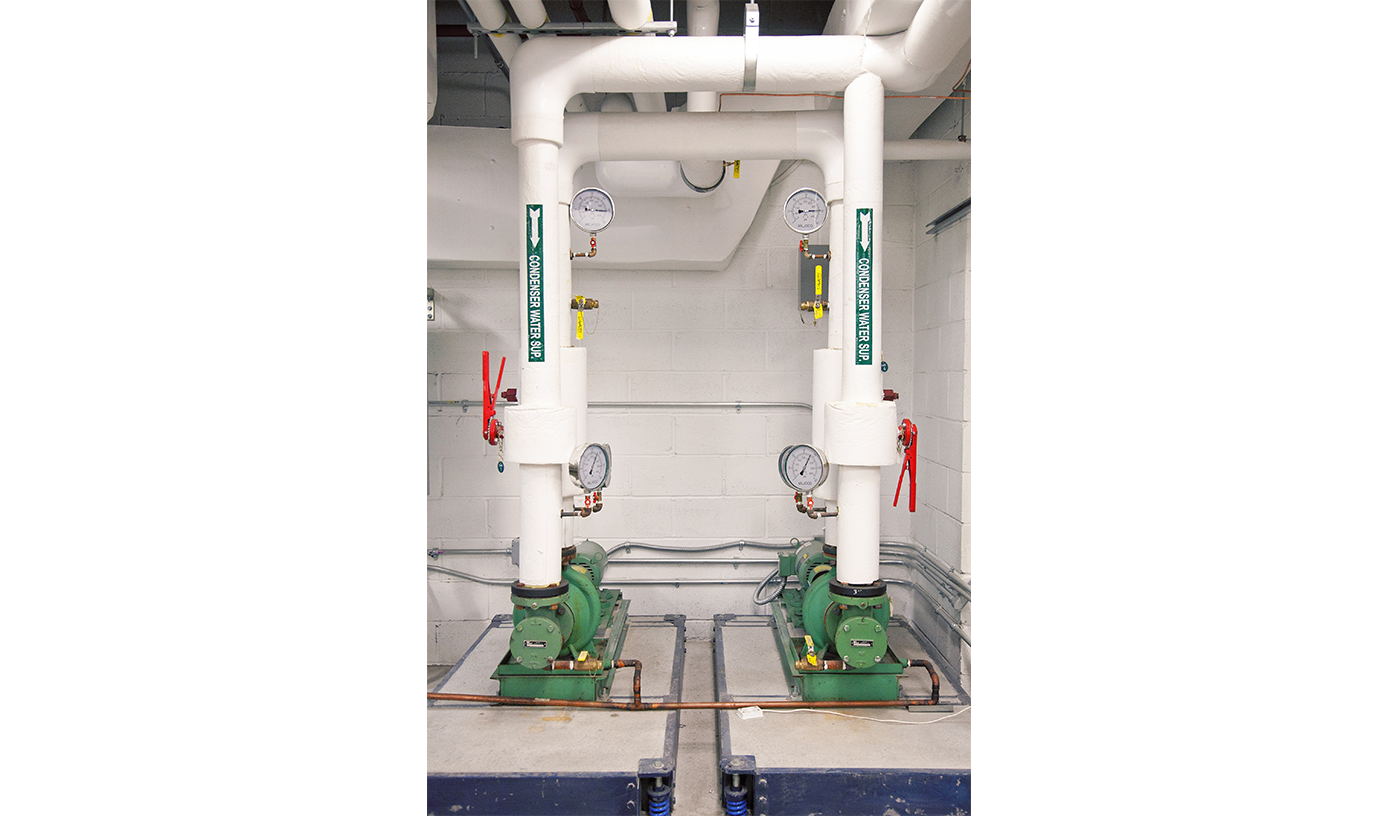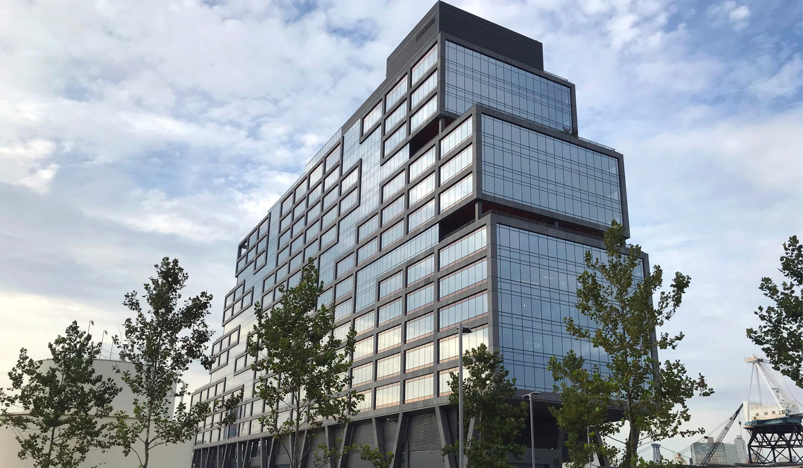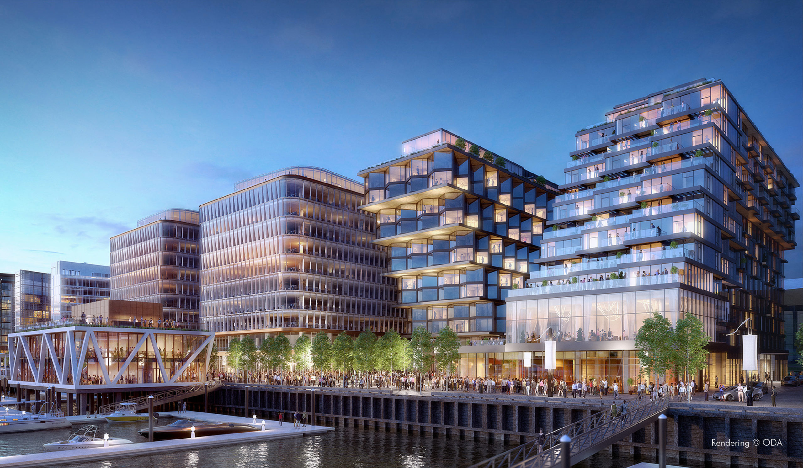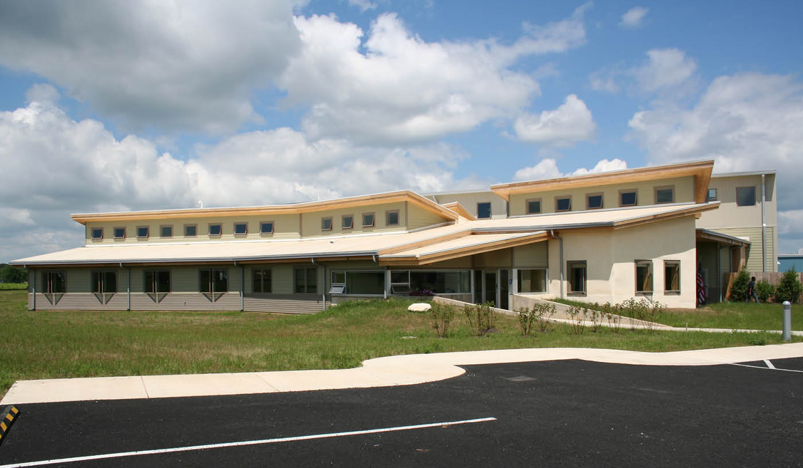Brooklyn Navy Yard Building 92
Restoration & Addition
Brooklyn, NY
Closed in 1966 and dormant for decades, the 300-acre, 200 year-old Brooklyn Navy Yard has come back to life as an industrial park whose design, construction, and operating principle is sustainability. One of the latest projects is the Brooklyn Navy Yard Center at Building 92, the adaptive reuse of and addition to the 1857 Marine Commandant’s house, now housing a museum, leasable space for non-profit organizations, and public amenities.
In creating this state-of-the-art green building, AKF not only provided engineering services, but also created a sustainable design vision integrated with the architecture, and participated in the development of the Center’s teaching tools on sustainability.
The museum features an educational kiosk that highlights the building’s sustainable design features. This includes a connection to the building management system that shows energy produced by the geothermal heat pump system in real time.
Among the key elements of AKF’s design are:
• An open-loop geothermal heat pump system, reducing the building’s energy consumption by 44%, over a baseline compliant building
• A rainwater harvest system that captures rainwater and uses it for toilet and urinal flushing. Combined with high-efficiency plumbing and fixtures, the system will save some 68,000 gallons of water per year
• A green roof with drought-resistant plantings, providing insulation and reducing the burden on the city’s storm-water system
• Solar thermal hot water system, using a rooftop solar array and storage tank, to serve the washrooms and café
• High-efficiency LED lighting, reducing electricity usage by a factor of five over conventional lamps
• Radiant floor heating system in the lobby
• A solar screen shielding the south-facing glass curtain wall, reducing the air conditioning system’s contribution to energy consumption
• The use of modular construction, manufactured by a Navy Yard tenant, for the building addition
Technical Statistics
