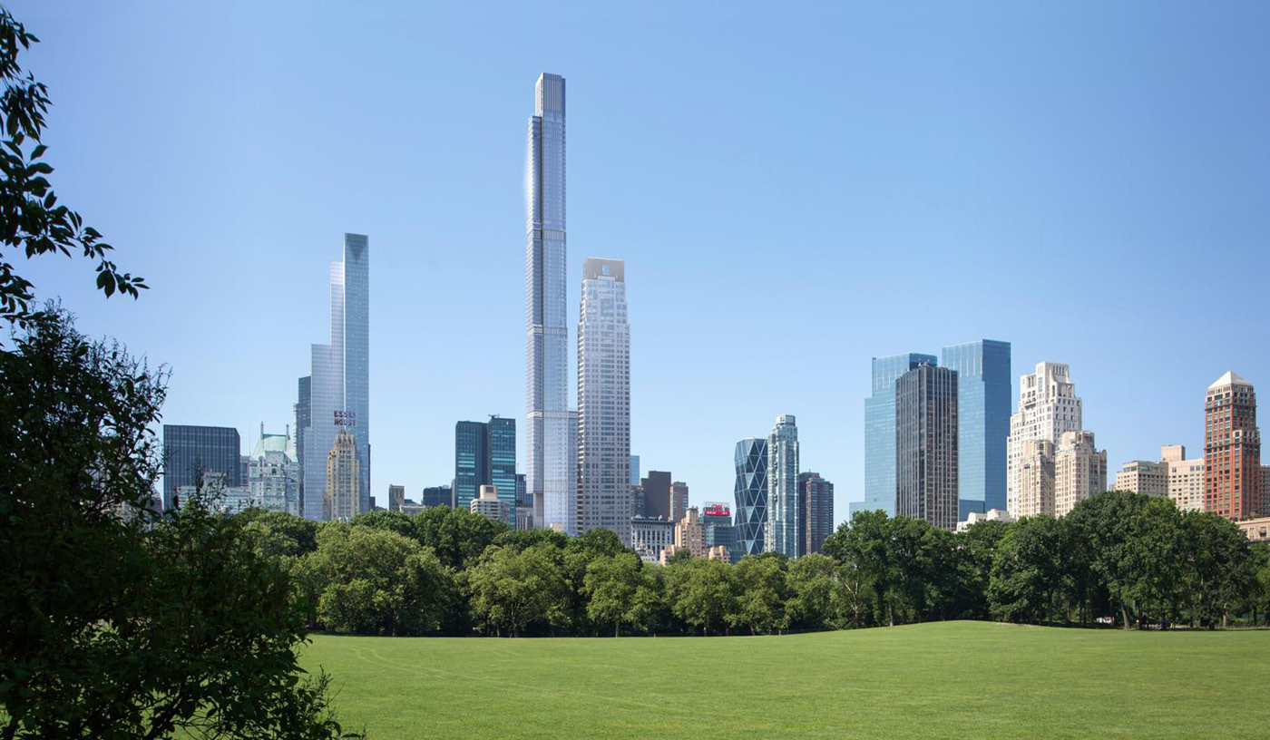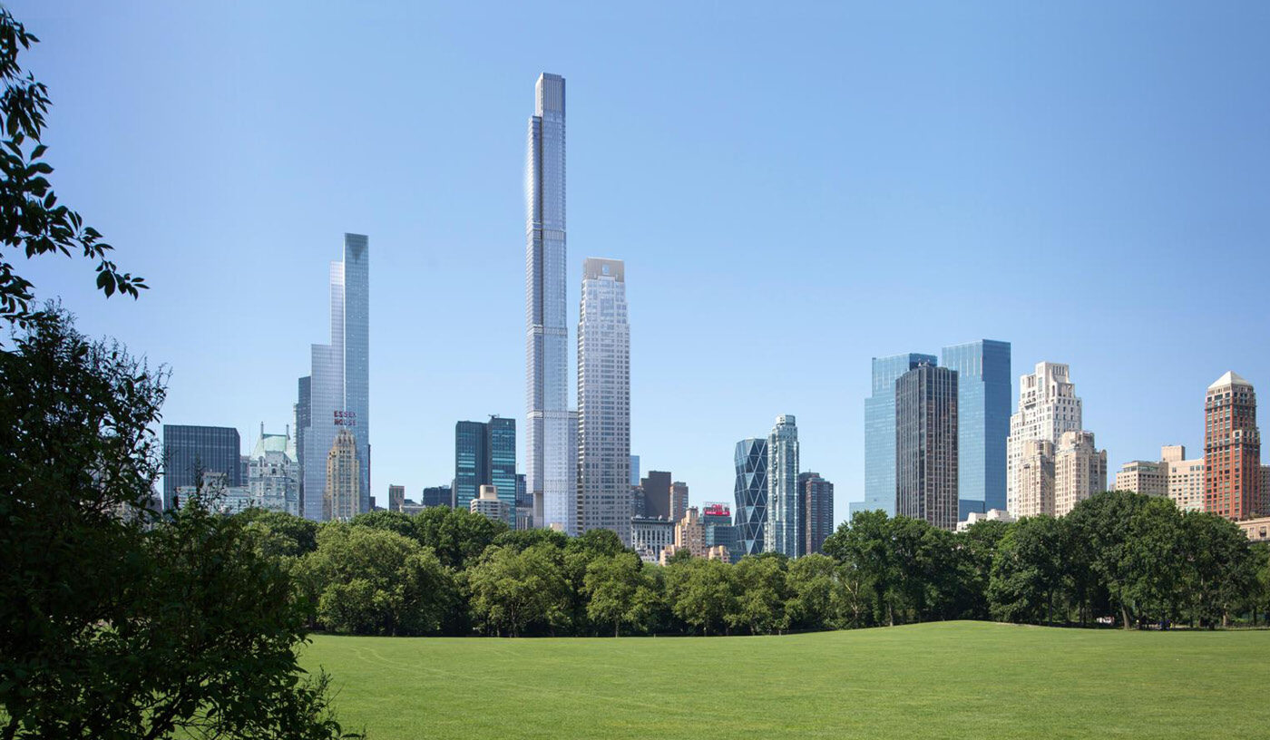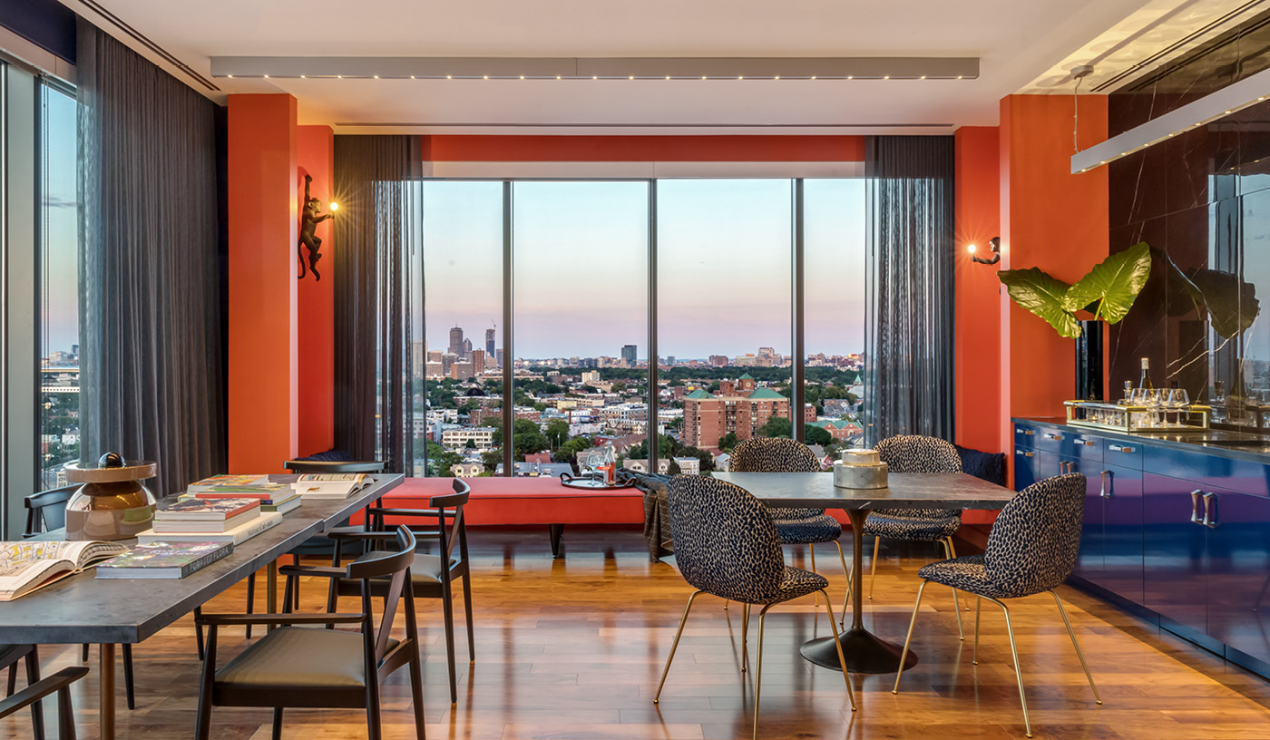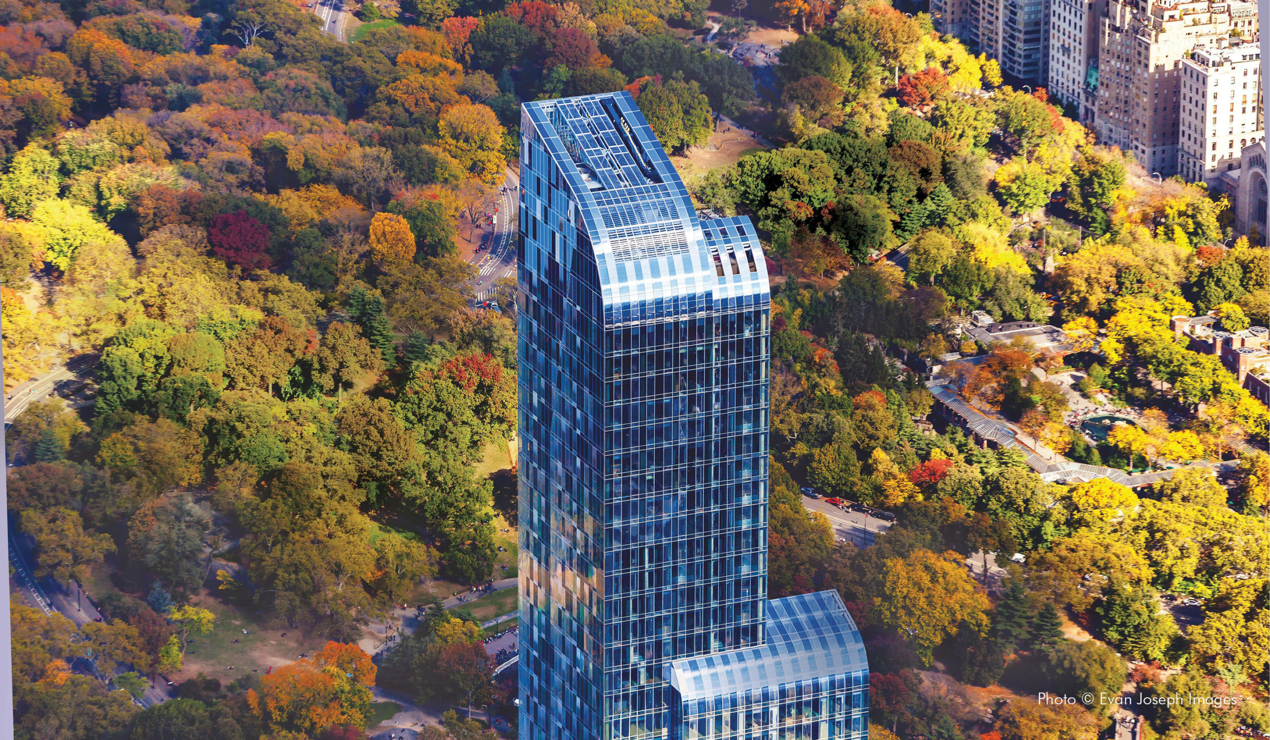Central Park Tower
Luxury Condominium Residential Tower
New York, NY
Central Park Tower, located on Manhattan’s premier 57th Street corridor, will become the Western Hemisphere’s tallest residential tower, reaching 1,550 feet. Designed by the world-renowned firm Adrian Smith + Gordon Gill Architecture with interiors by Rottet Studio, Central Park Tower will redefine the famed NYC skyline. The building, developed by Extell Development Company, will include ultra-luxury condominium residences, dynamic amenity spaces, and a 285,000 SF, 7-story Nordstrom flagship department store. The transparent and delicately designed base façade allows natural light to illuminate the department store interior. Above the base, the tower begins to set back from the street edge to yield unprecedented views of Central Park, the city, and beyond.
AKF provided MEP / FP design, Fire & Life Safety, and Energy Modeling for this extraordinary project. Segregated building services allow retail and residential operators to maintain independent systems, minimizing interaction and possibility of service disruption. The MEP / FP systems consist of two different cooling plants– chilled water for retail, and a water-cooled heat pump system for residential. Boiler plants for retail and residential include all separate air systems, master electrical meters, and domestic water feed systems. MER placement throughout the tower was coordinated with the design team to maximize the efficiencies of unit layouts and MEP / FP systems. Electrical infrastructure for the tower includes 4160-volt electrical distribution with tower floor substations on MER floors.
Sustainable features for the residential space include air-to-air energy recovery units and condensing boilers with a cascade piping system to depress hot water return temperature, creating an innovative solution for higher boiler efficiencies. The piping system first serves the heating plant loads and then, in series, runs through domestic water heating plant loads allowing the hot return water temperature to the boilers to be reduced. Other building features include radiant floor heating in the lobby and use of gravity domestic water and fire protection system for the tower, reducing the overall pumping energy requirements.
Rendering ©: Extell Development
Technical Statistics




