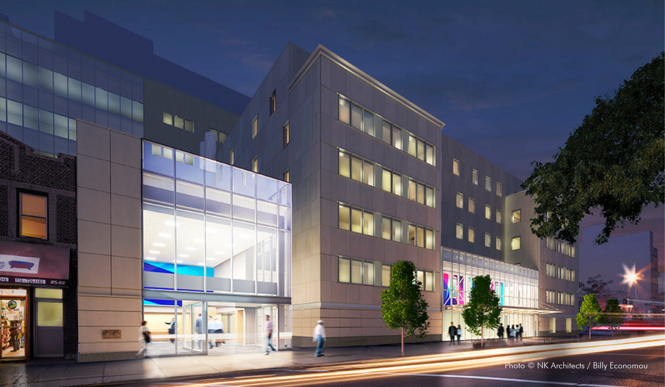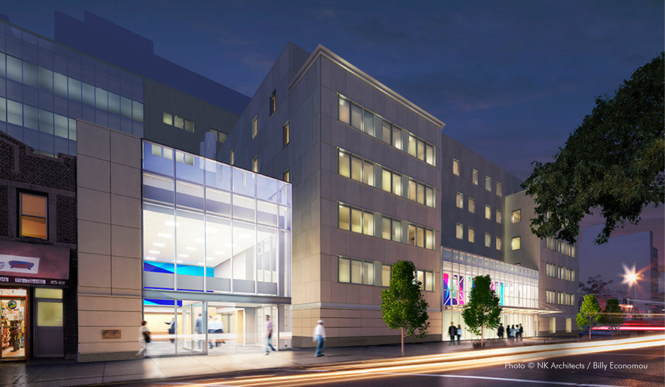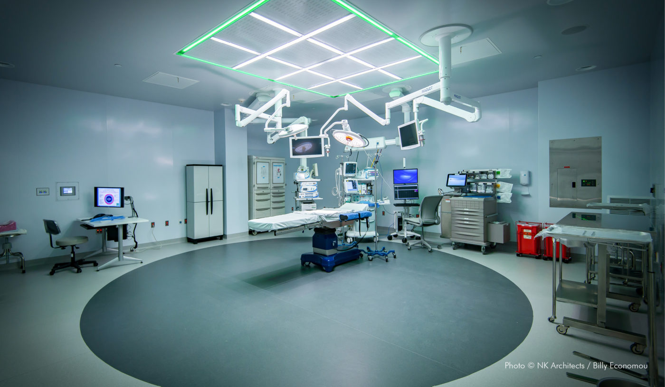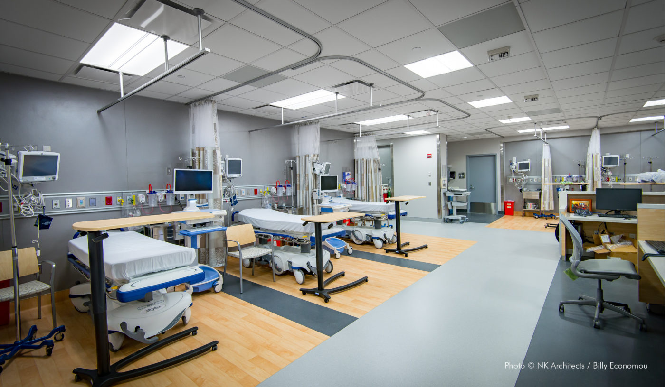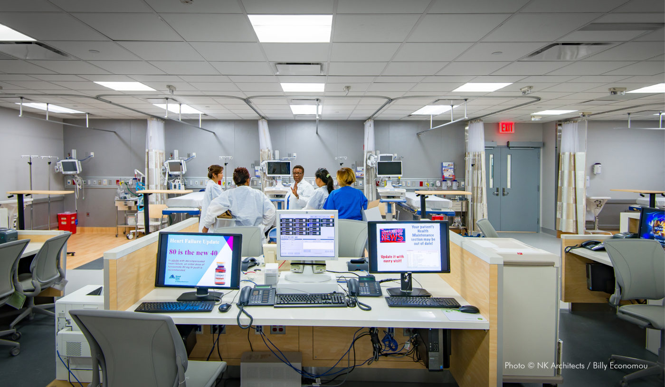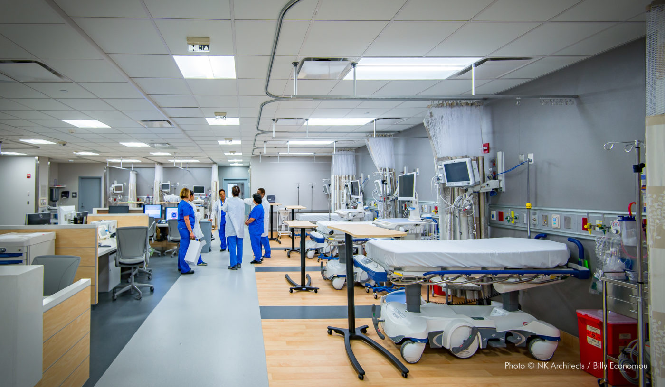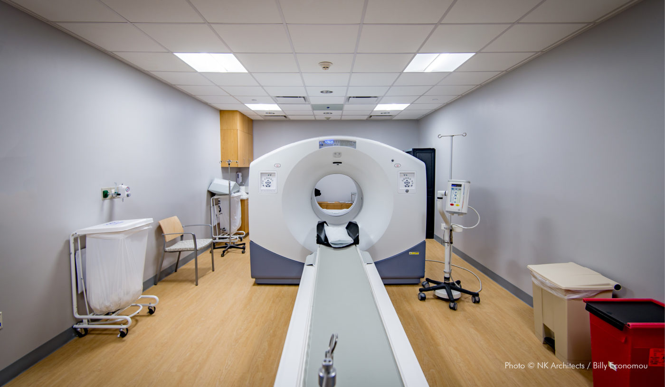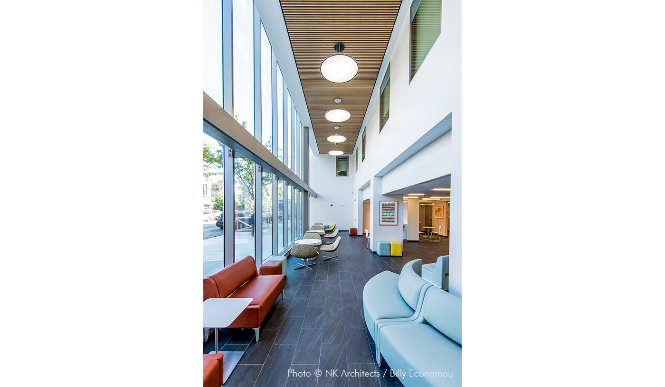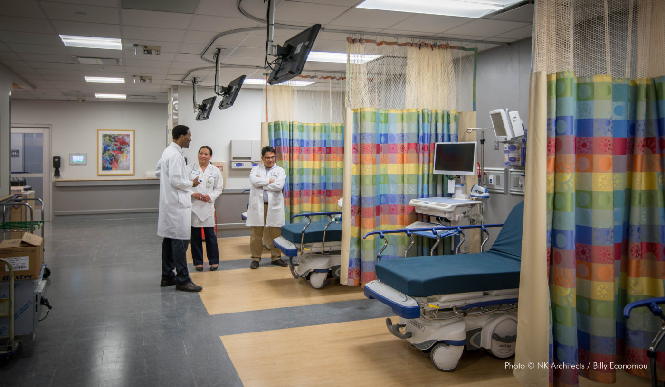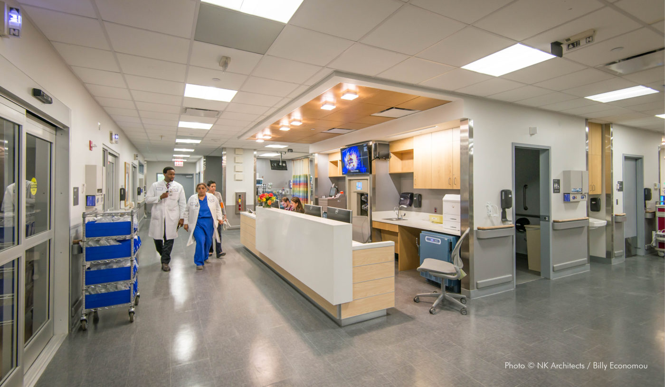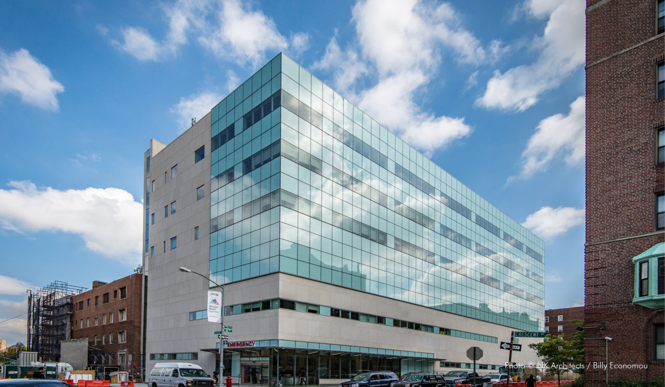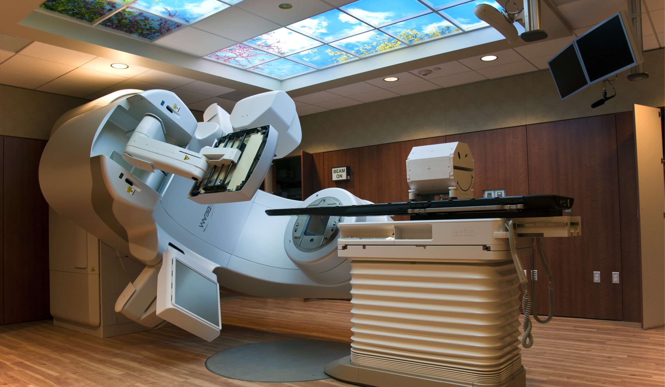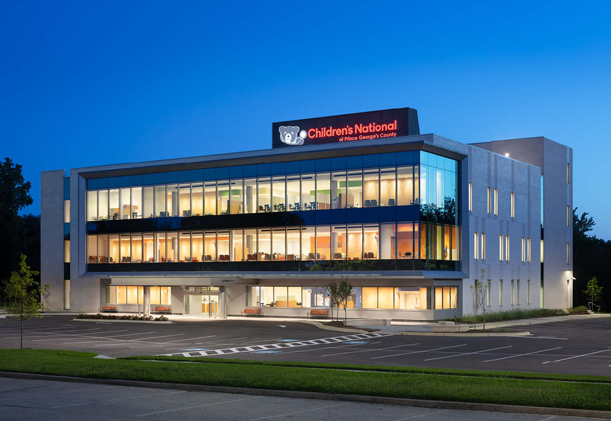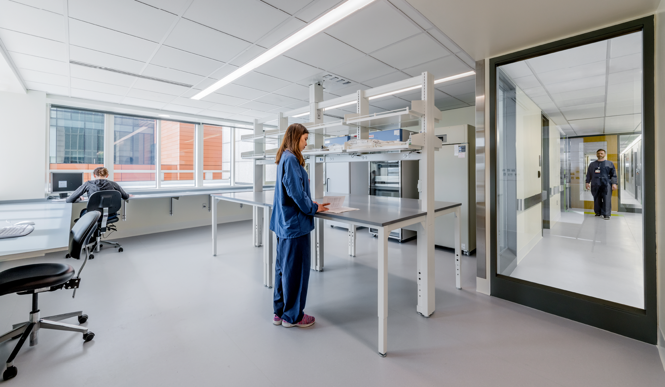Mount Sinai Queens
Master Plan and Clinical Modernization
Astoria, NY
In an effort to help Mount Sinai Queens fulfill their commitment to deliver the Queens community with access to a high level of patient-focused medical service, AKF provided engineering design for the clinical modernization and expansion of this facility. The multi-phase project included a new Ambulatory Building addition consisting of a six-story state-of-the art Emergency Department, six new operating rooms, and expanded outpatient medical services. As part of the project, emergency power and the chiller required upgrade and expansion. Throughout the planning and design process, additional areas were designed and built to facilitate better patient flow throughout the hospital.
The new 30,000 SF Emergency Department features both private rooms and emergency rooms with diagnostics testing capabilities including CAT scans and PET scans. The new operating suite incorporated modular construction methods to expedite the delivery of the suite. The generator plant consists of a new rooftop penthouse with 2400 kW of generators interconnected to the existing distribution for redundancy. Through AKF’s master planning efforts, it was determined that the electrical distribution could be connected utilizing existing ATS switches, allowing us to maximize the infrastructure budget.
AKF also designed a new chiller plant consisting of three 350-ton chillers for a total installed capacity of 1050 tons. A new primary pumping system was designed to serve the existing building as well as the 140,000 SF expansion. This arrangement improved system efficiency in the existing inpatient facility while providing the hospital with a reliable central plant. The design included three 300 HP gas fired boilers also serving both the existing building and the140,000 SF expansion. The new plant improved energy efficiency and replaced an aging boiler plant. The MEP system improvements included a new oxygen tank and medical vacuum system. AKF worked closely with the FDNY to receive approval for a temporary oxygen tank, which was installed on the street while the site was being developed.
Technical Statistics
