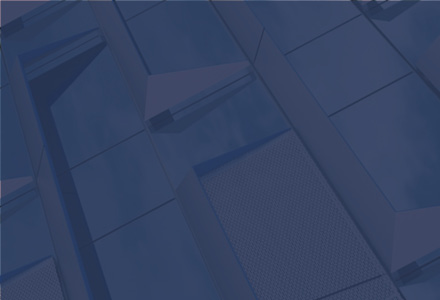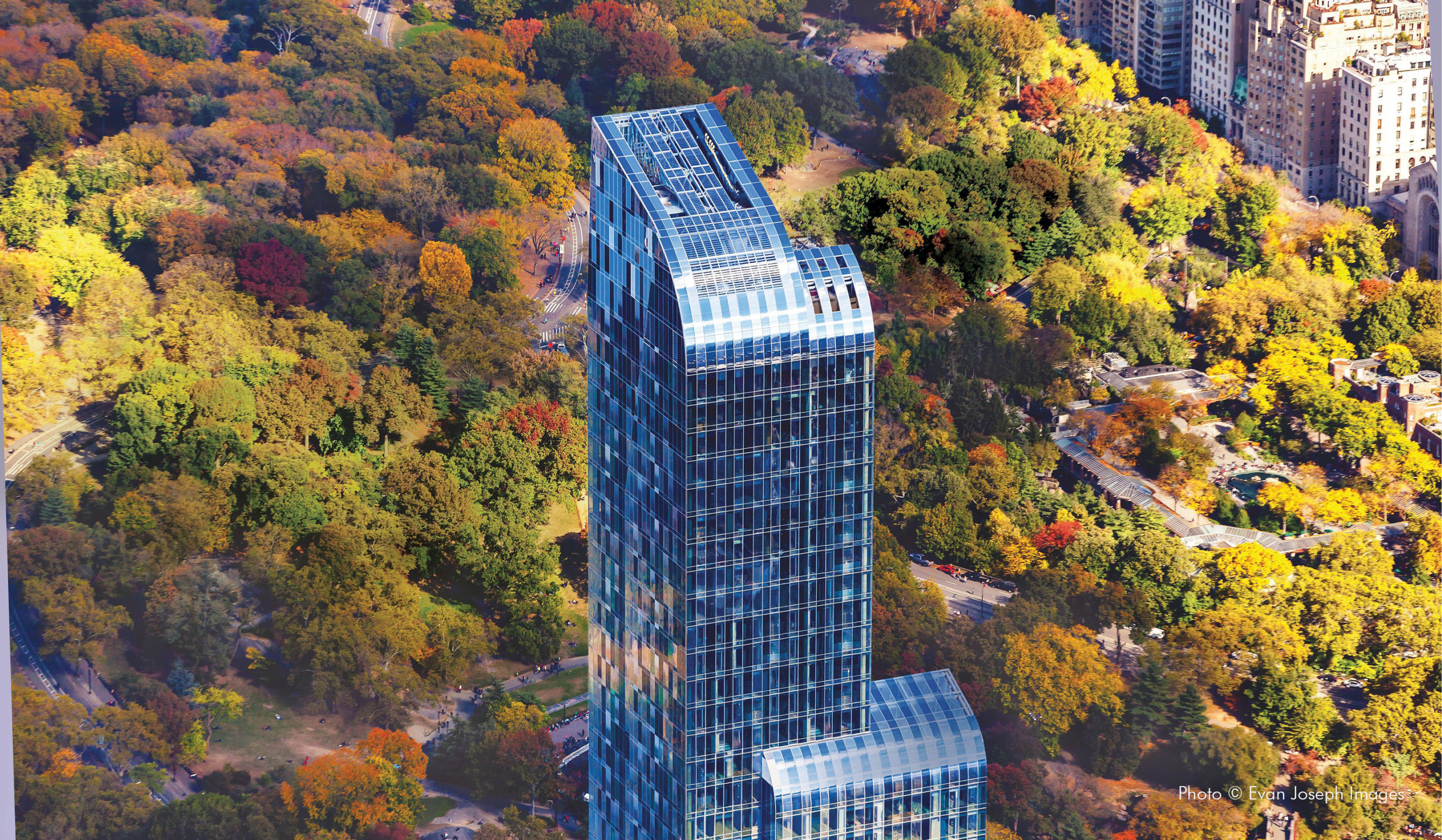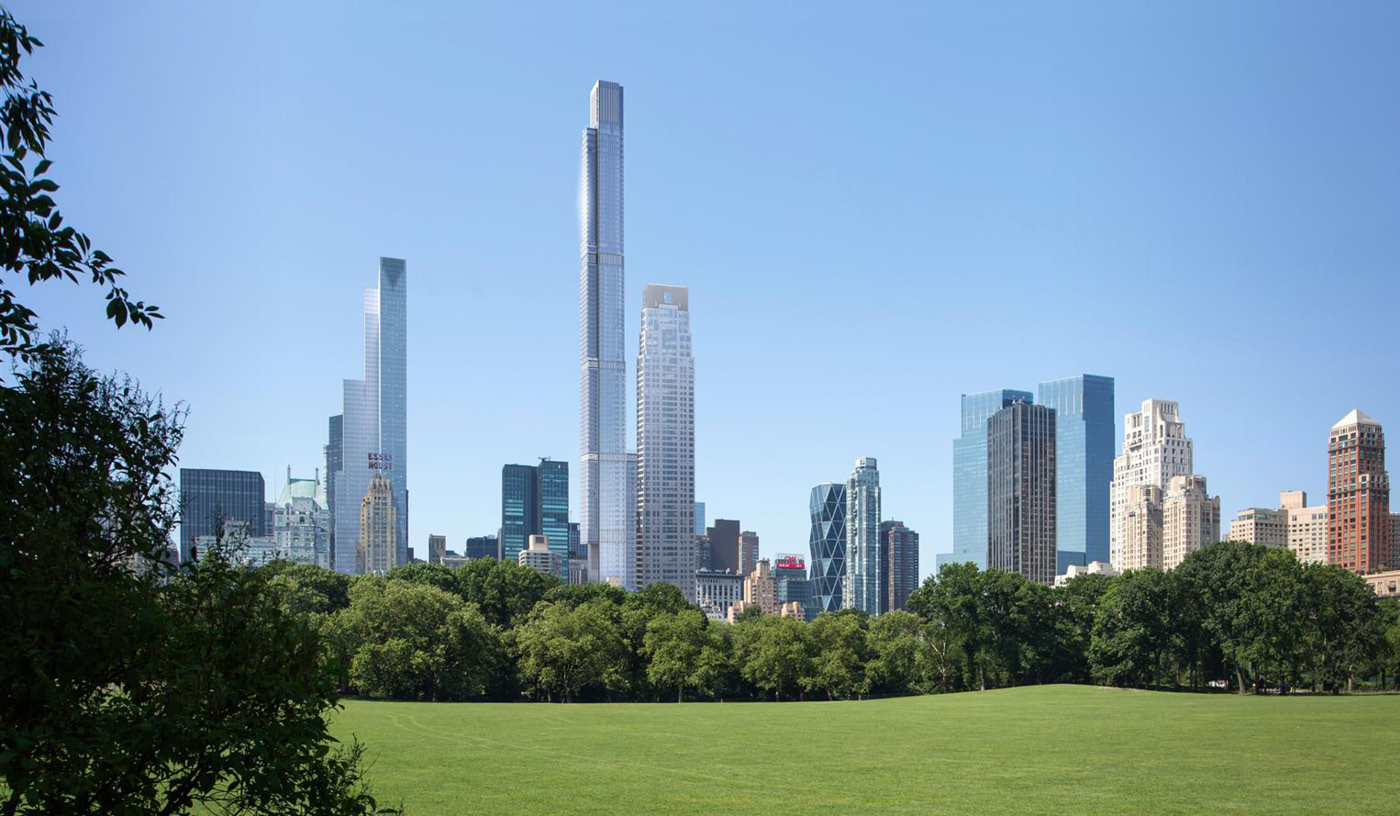Saqqara Residences
New Mixed-use Complex
San Pedro Garza Garcia, Mexico
Internacional de Inversiones employed AKF Mexico to provide MEP / FP LEED® design for a new 2,719,200 SF building complex. The mixed-use complex consists of two 35-story residential towers, an 11-story office building composed of four connected units, and a retail center.
The residential towers are comprised of slender volumes that are interconnected and raised on stilts. Conceived by Foster + Partners as “houses in the sky,” the apartments have windows in nearly every room and the south side of the buildings are glazed to allow for optimal daylighting and views of the nearby Southern Sierra Mountains. Surrounded by a country club, the complex also features a park at the base of the towers with leisure activities and walkways.
The office building includes retail and restaurants and also serves to separate the residential apartments from the nearby road. Parking is distributed over six areas on the plaza level, concealed under the landscaped tower podiums, and there are also nine parking levels underground.
AKF’s scope includes schematic design, design development, and construction documents for the electrical, mechanical, plumbing, fire protection, and gas systems. Design features include green roofs, a wastewater treatment plant, and natural ventilation to provide comfort while also reducing energy consumption and maintenance costs. AKF also performed energy modeling services for the project.
Technical statistics title


