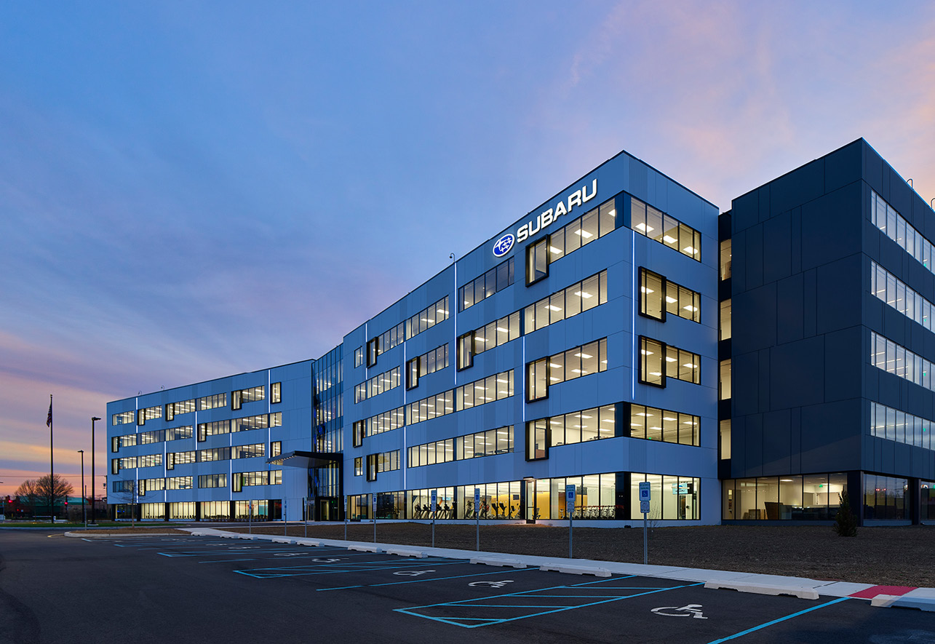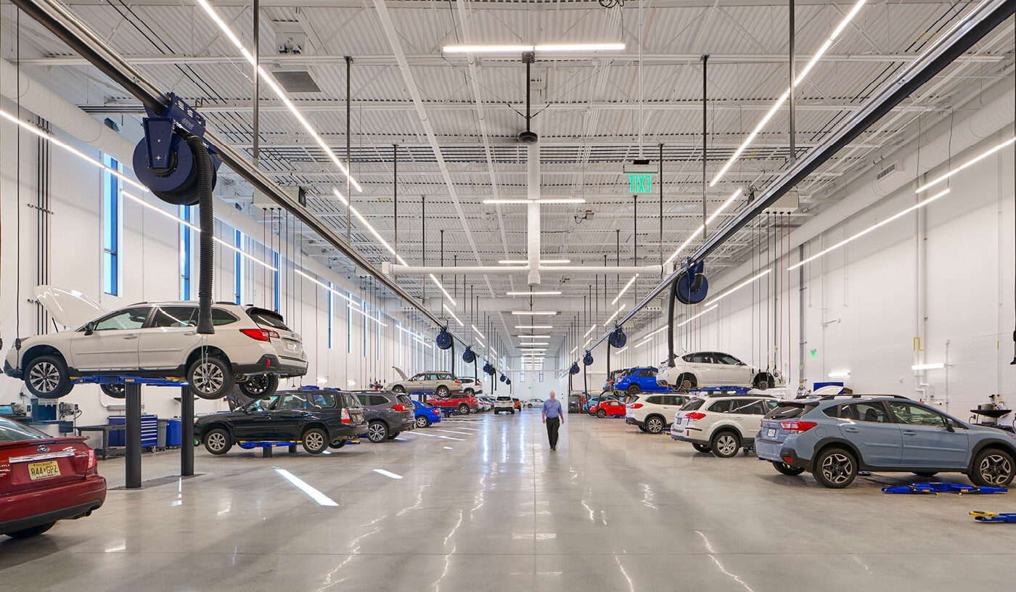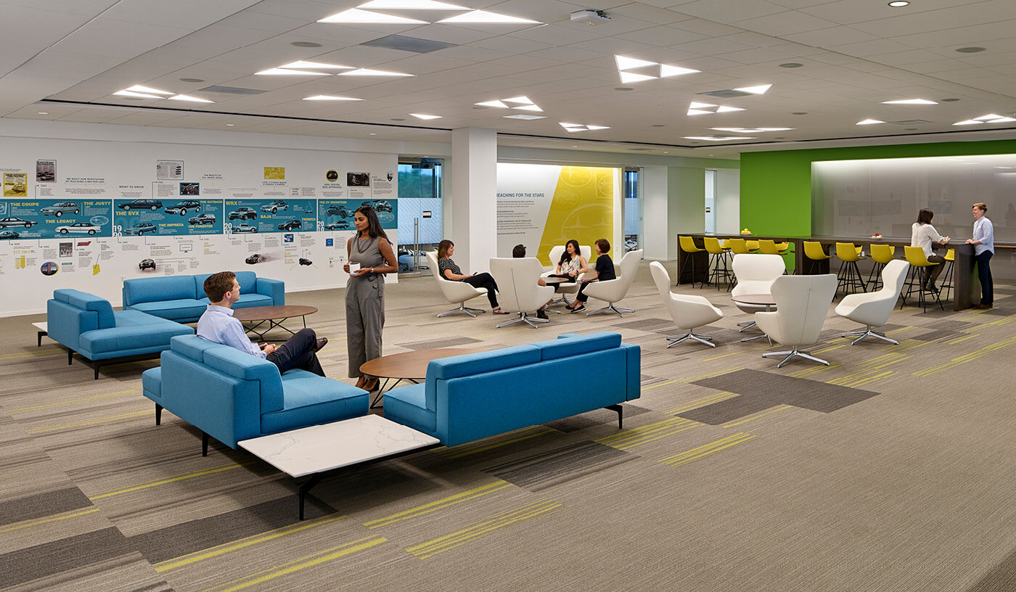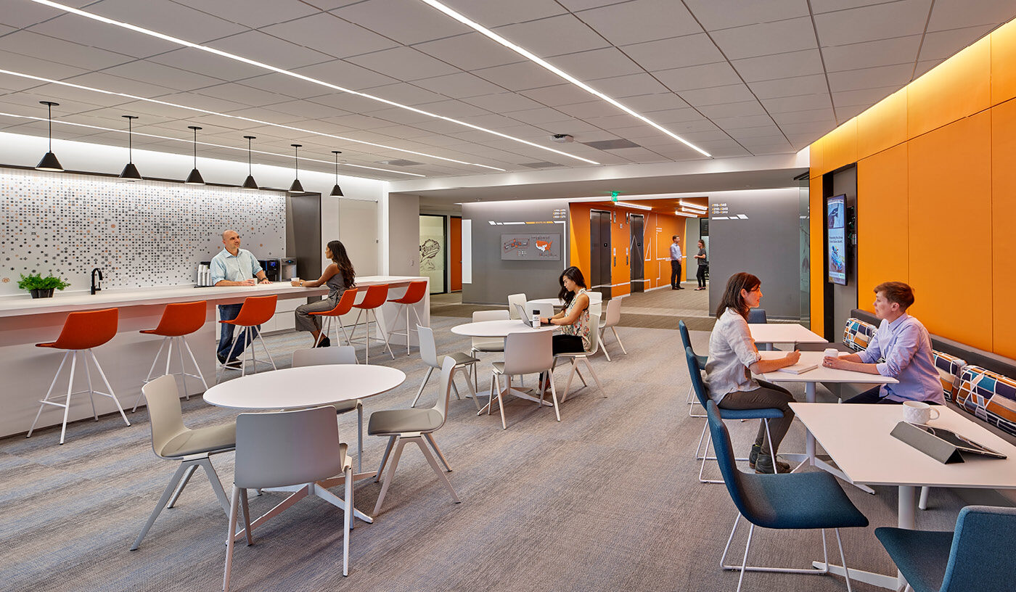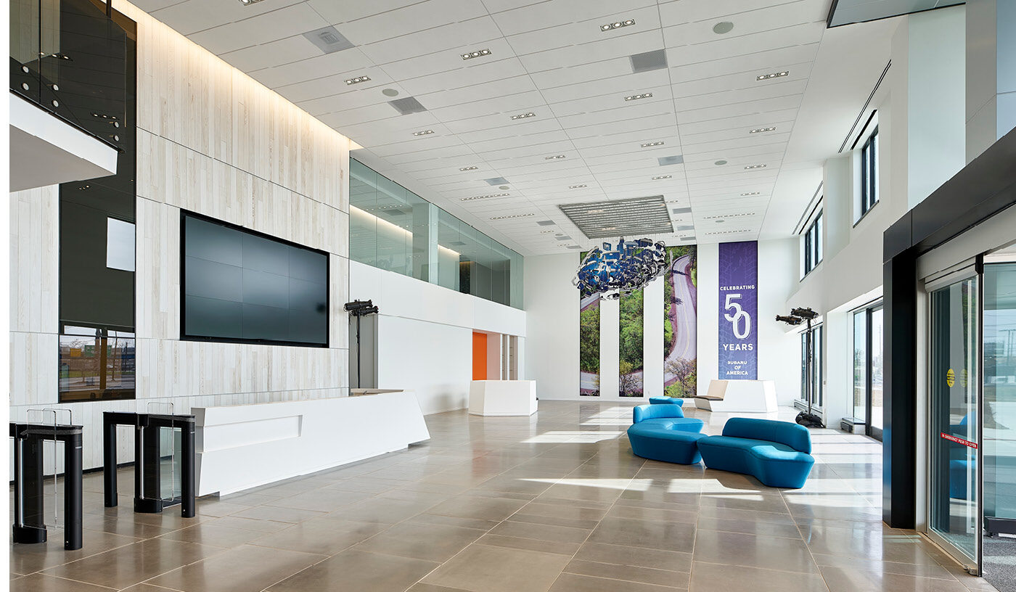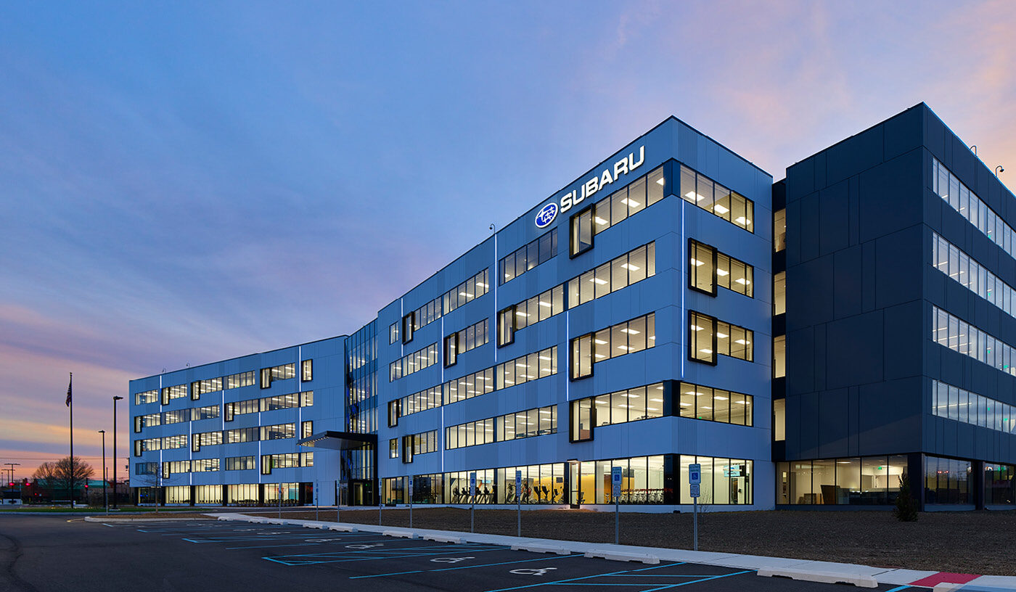Subaru
New Corporate HQ
Camden, NJ
Subaru of America, in cooperation with Brandywine Realty Trust, selected AKF as the MEP / FP engineer for the new 250,000 SF, five-story North American Corporate Headquarters and the adjacent National Service Training Center. The development of these LEED Silver Certified buildings represent Subaru’s commitment to both sustainability and to the community it has supported throughout its long history in Camden County.
The Headquarters Building brings the concept of open planning and transitional floor spaces to the Subaru environment. The ground level consists of a two-story entry lobby, fitness center, a presentation kitchen, and associated dining area. The ground level Training and Conference Center features movable partitions and flexible furniture allowing for various meeting and town hall functionalities. The open office layout and related support spaces on the upper floors are designed to allow Subaru’s project groups to reconfigure their space or location to optimize collaboration and productivity.
With Subaru’s commitment to sustainability in mind, AKF designed the headquarters to reduce indoor water usage, maximize flexibility and efficiency with water-cooled floor-by-floor packaged air handling units, and maintain low light energy consumption while meeting the client’s expectations of a high foot candle rating. The combination of solutions resulted in an approximately 18% improvement over the industry standard for energy performance.
