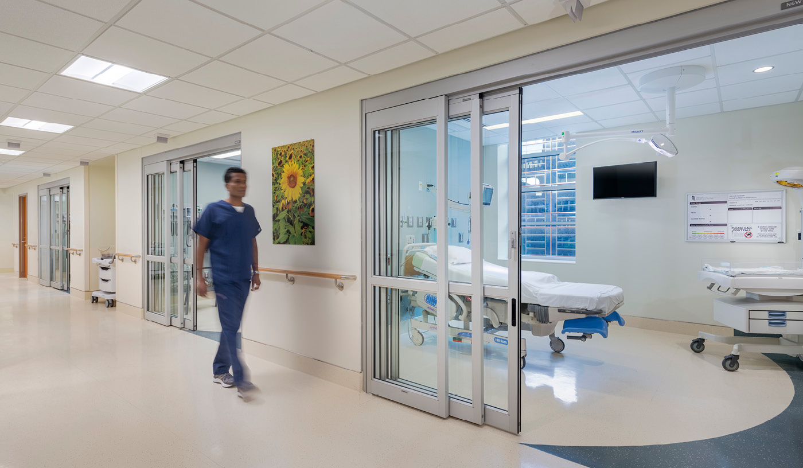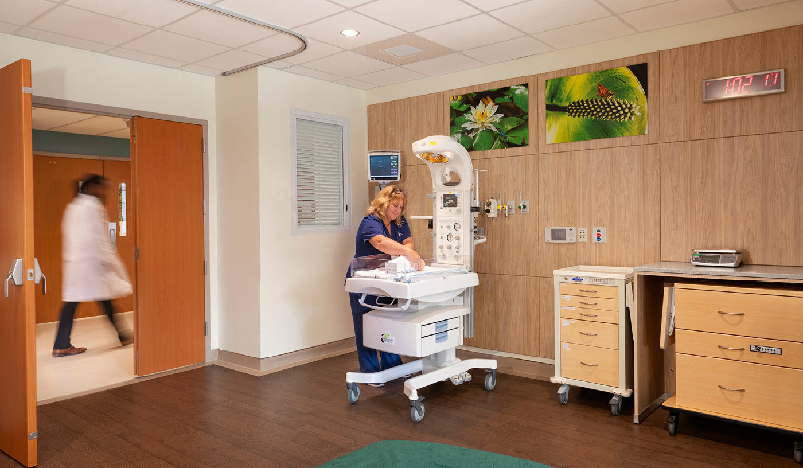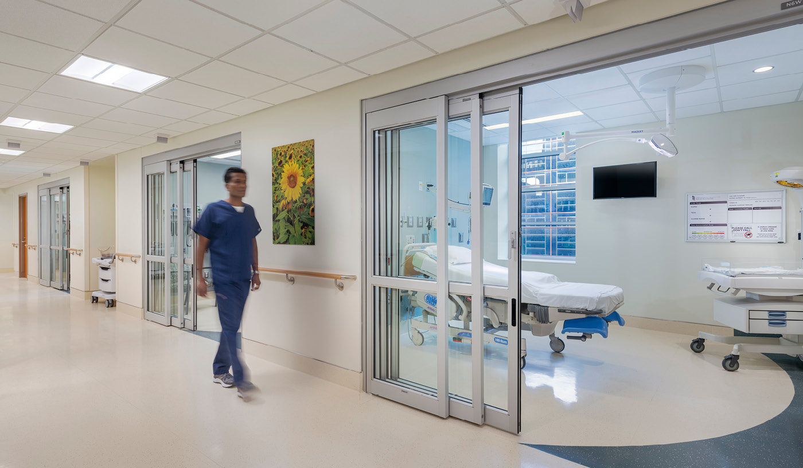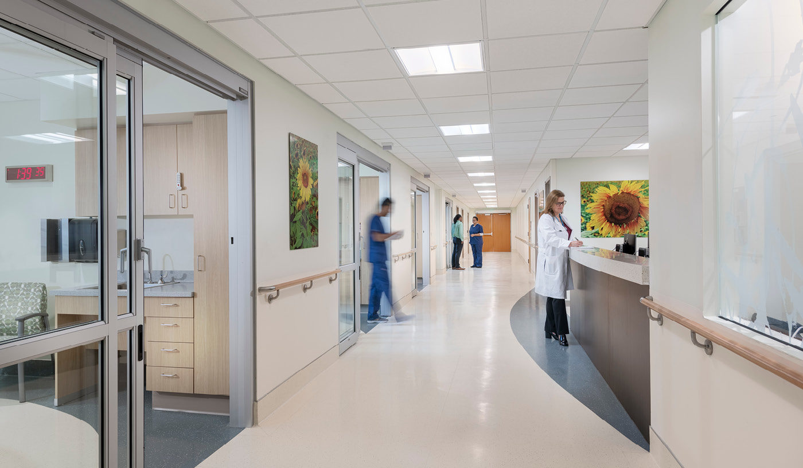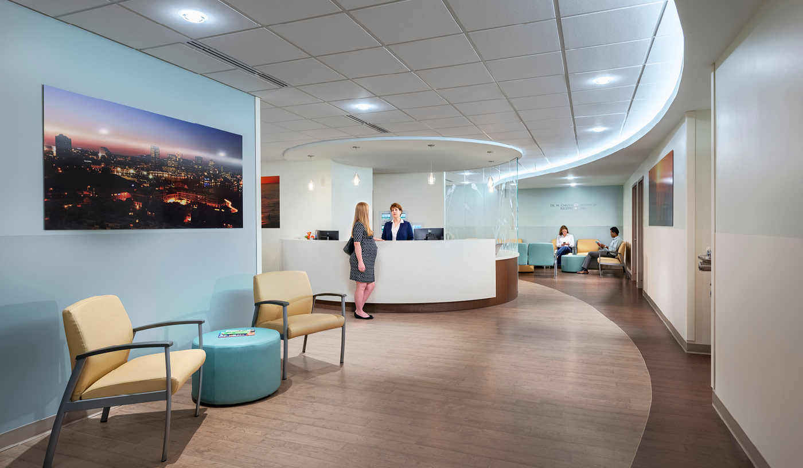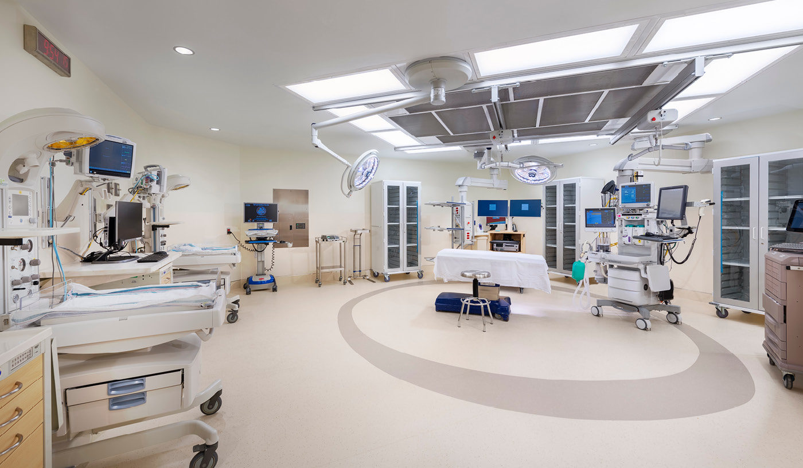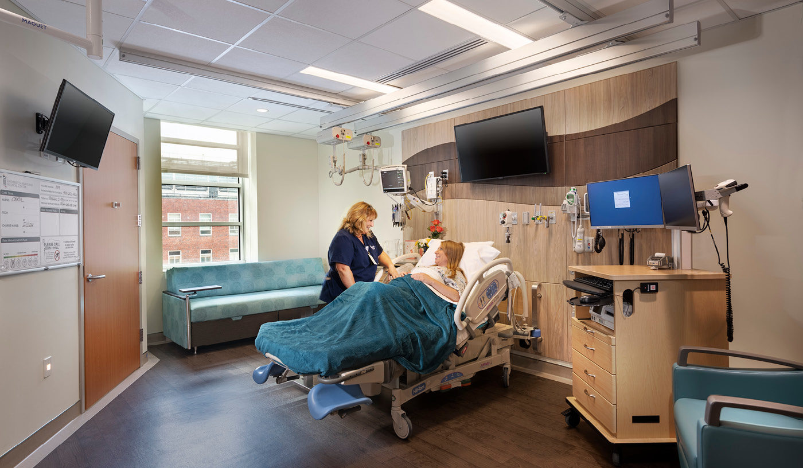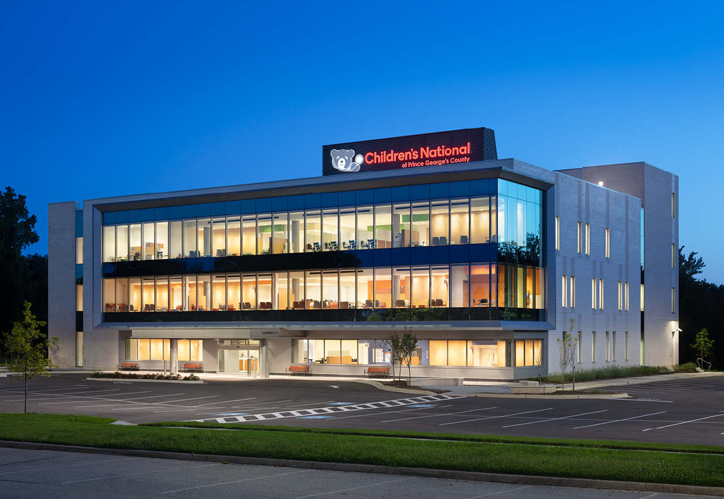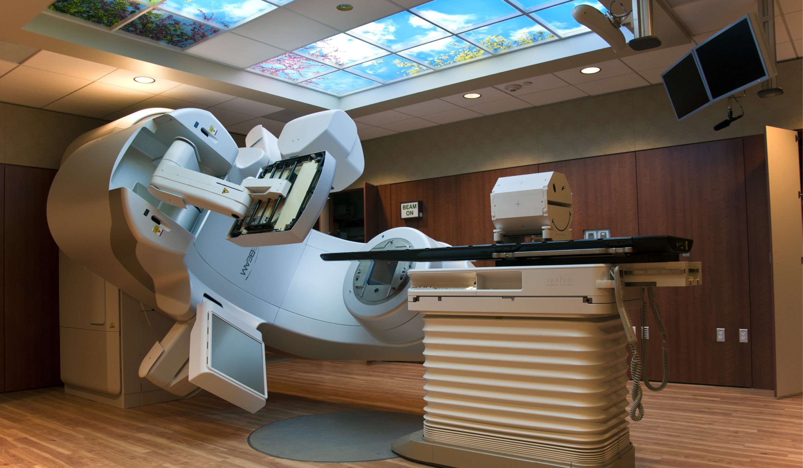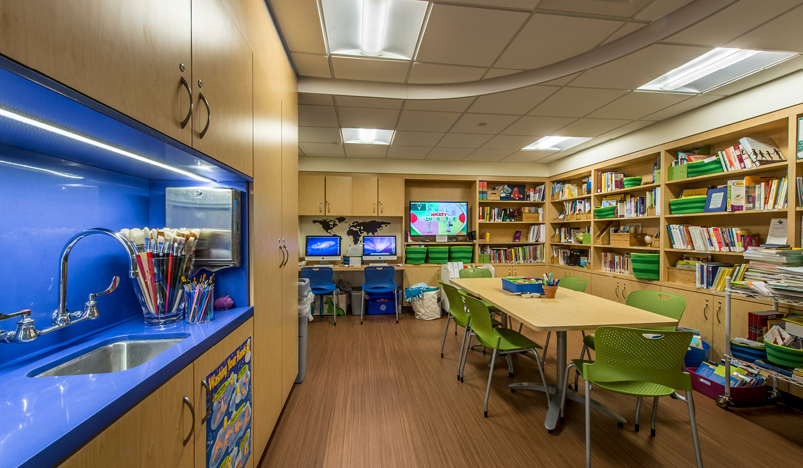University of Maryland Medical Center
Labor and Delivery Unit
Baltimore, MD
The University of Maryland Medical Center (UMMC), one of the nation’s oldest teaching hospitals, was named one of the best acute care hospitals in the US. It is part of a private, not-for-profit health system that includes nine acute care, specialty, and rehabilitation hospitals as well as outpatient facilities throughout Maryland. To reflect the strength of the women and infants’ clinical and teaching services, UMMC set out to improve their Labor & Delivery facilities located in downtown Baltimore, MD. Services provided include triage, obstetric observation, vaginal and cesarean births, high risk obstetric special care, elective obstetric surgeries / procedures, and fetal procedures.
AKF was selected as part of the design team to provide mechanical, electrical, plumbing and fire protection engineering services for the approximately 30,000 SF renovation. Eight new labor / delivery / recovery rooms, three new operating rooms, pre- and post-partum support, and administration areas are provided. The project was designed in three phases — Demolition, Mechanical Infrastructure, and 100% Design utilizing an IPD-like platform. New work strategies, team collaboration, and new BIM processes, including Revit and Navisworks coordination, will allow UMMC to use this strategy for future projects.
Utilizing evidence-based design principles throughout the design process, the patients and caregivers were the focus of all decisions. The project was designed to LEED® Silver NC standards as a pathway to meet the requirements of the Baltimore City Green Building Standard.
Technical Statistics
