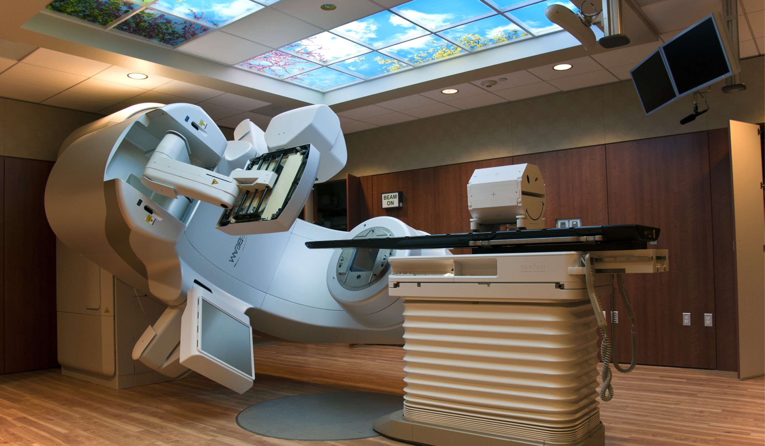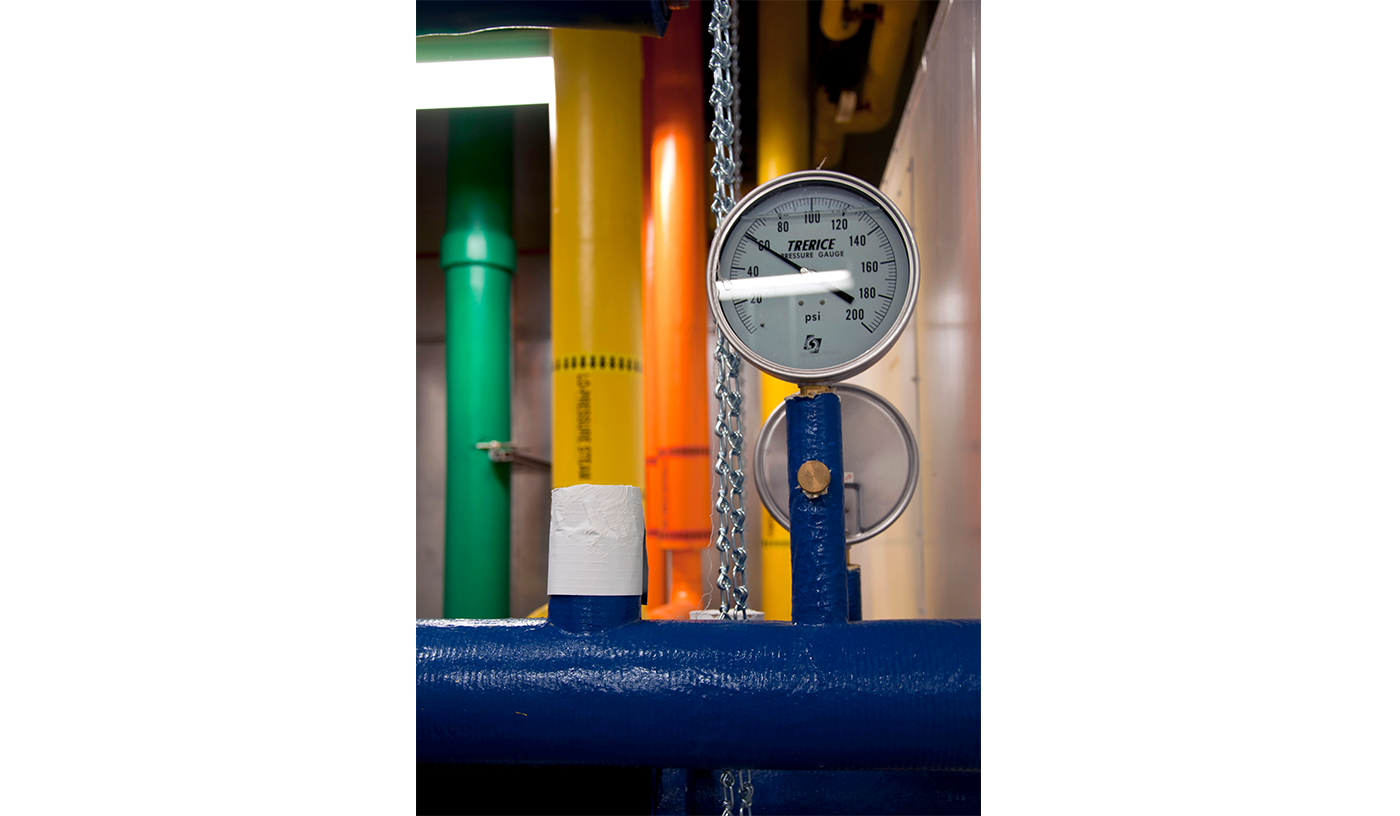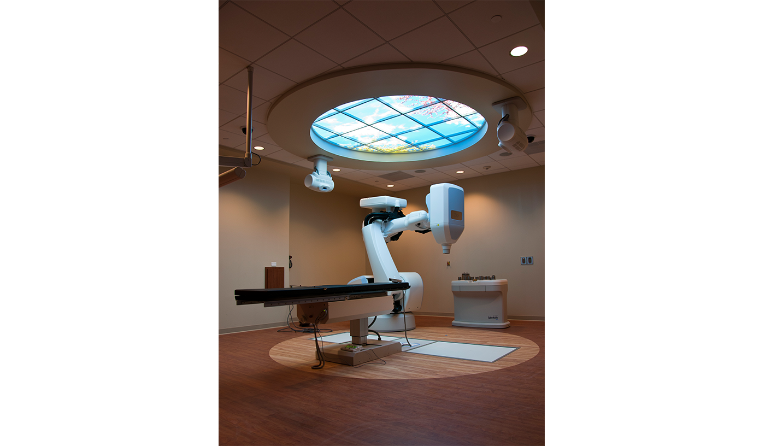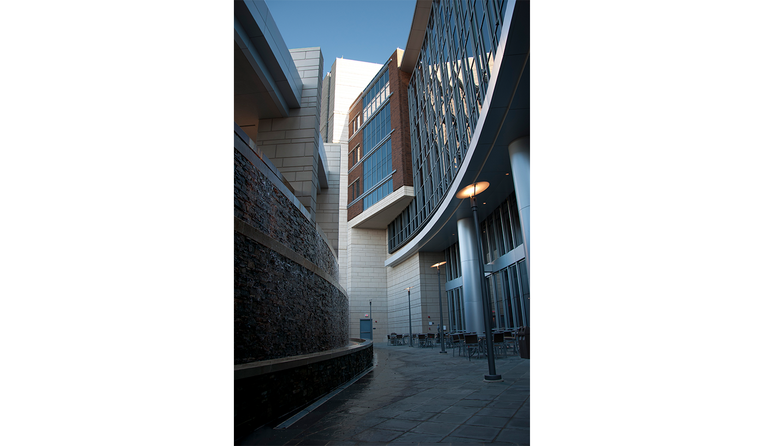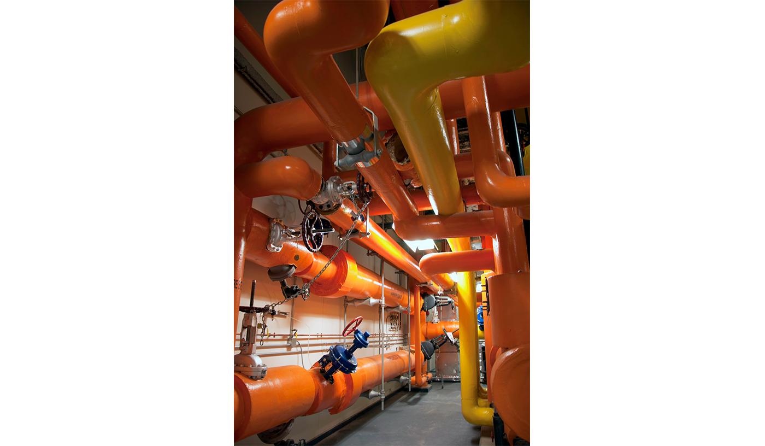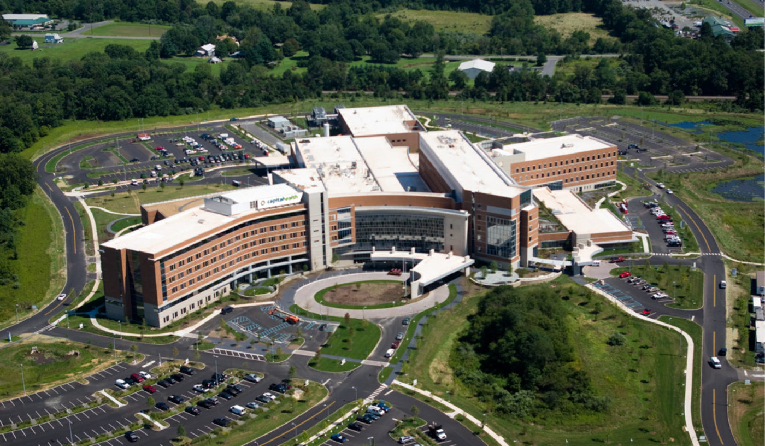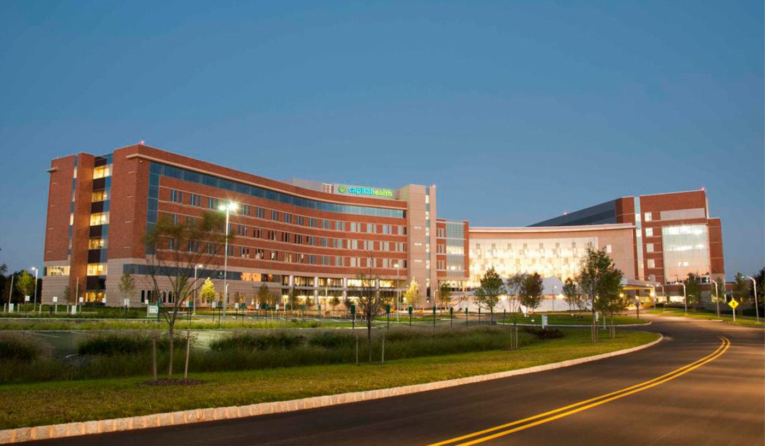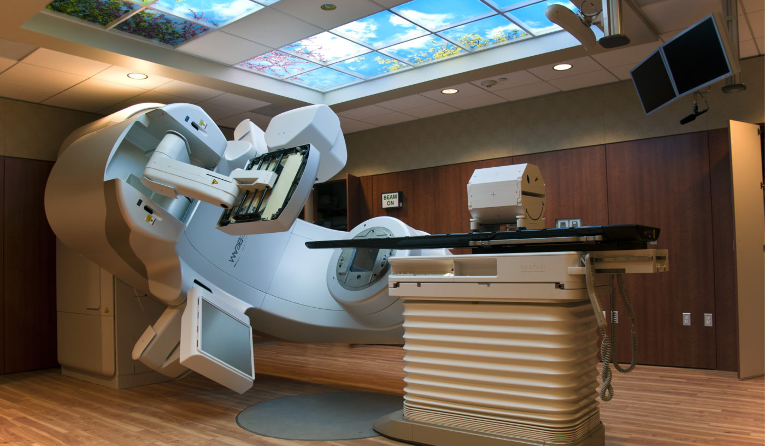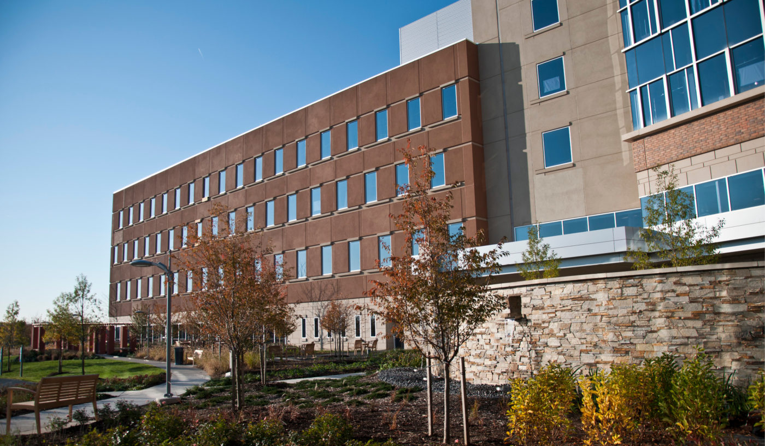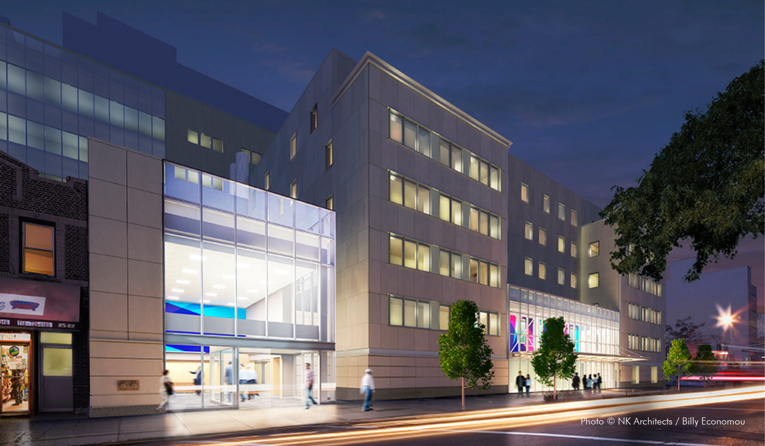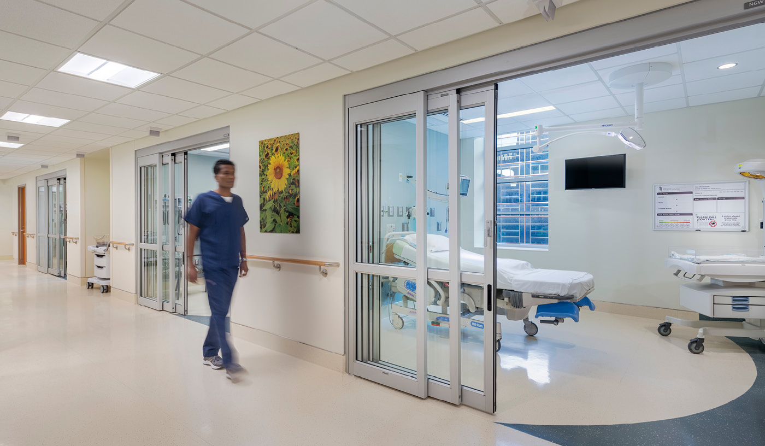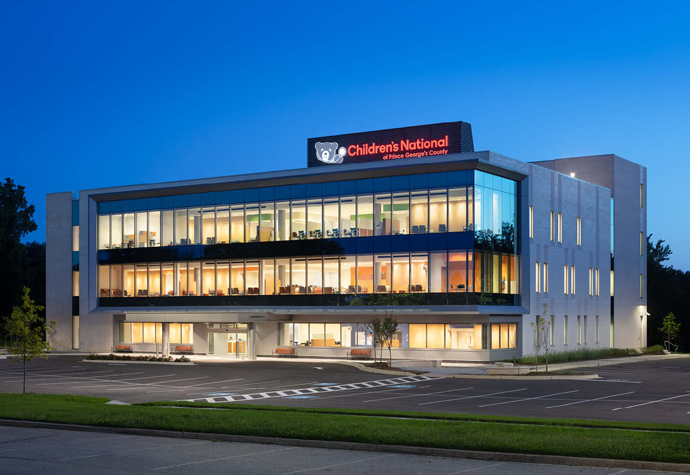Capital Health
New Replacement Hospital & Campus Master Plan
Hopewell, NJ
Capital Health’s new hospital is the ultimate healthcare institution in patient-focused care, organized in centers of excellence in maternal / child health, oncology, cardiology, orthopedics, neurosciences and infectious diseases. The master plan’s three-phase design approach began with a seven-story patient bed tower; medical office building housing the hospital’s Cancer Center; medical / surgical building for pediatric and adult emergency care, ICU, and surgical suites; and central utility plant for the main electrical substations, emergency generators, chillers, boilers and infrastructure systems.
While all state-of-the-art medical facilities required sophisticated engineering, this new Hospital presented special site-related challenges. This afforded AKF the opportunity to introduce both design and procedural innovations. Siting, especially of the central plant, was complicated by the proximity to interstate rail transportation, interstate highway, airport, and a natural gas transmission pipeline. To help maintain the validity of the original land planning approvals concerning water consumption and sewer discharge allotments, AKF coordinated with a plumbing equipment manufacturer to distribute a new product enabling the project to meet the requirements.
To meet the goal set midway into the design process of achieving LEED® Gold, AKF provided high-efficiency equipment, water-saving fixtures, lighting controls, HVAC re-zoning, two additional roof gardens, and a Dolphin water treatment system, as well as a rainwater harvesting system.
Technical Statistics
