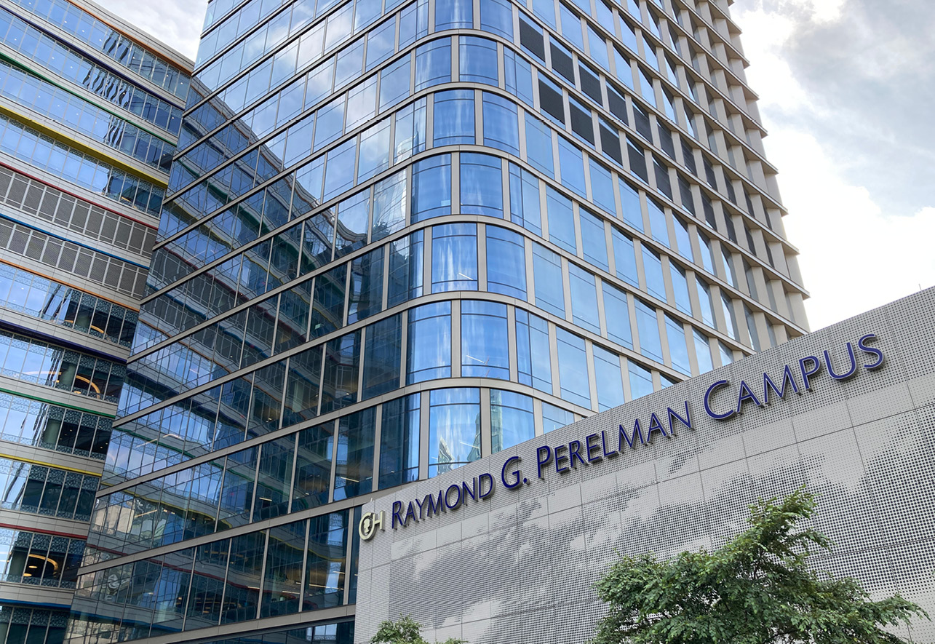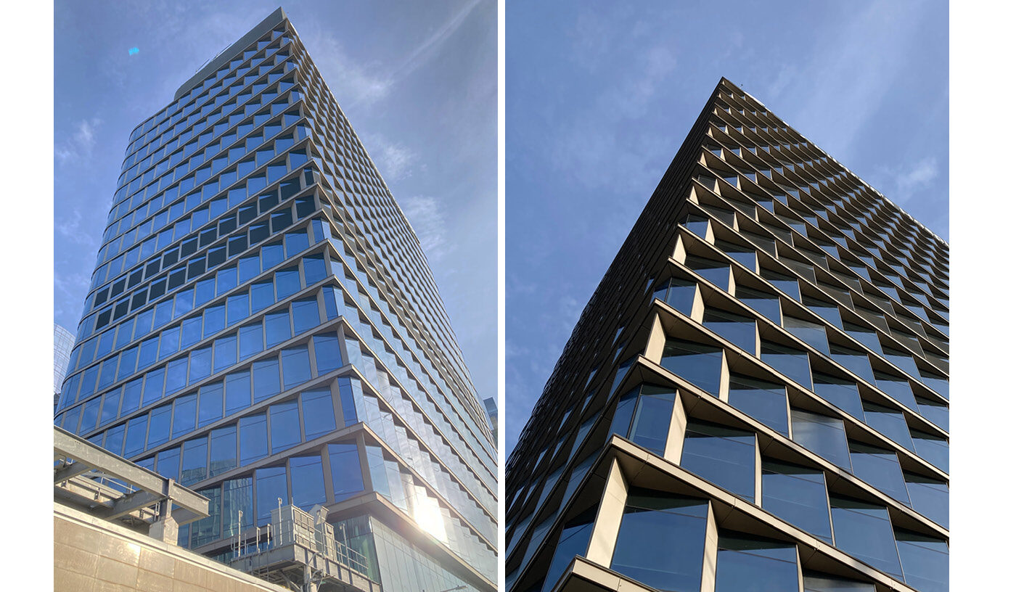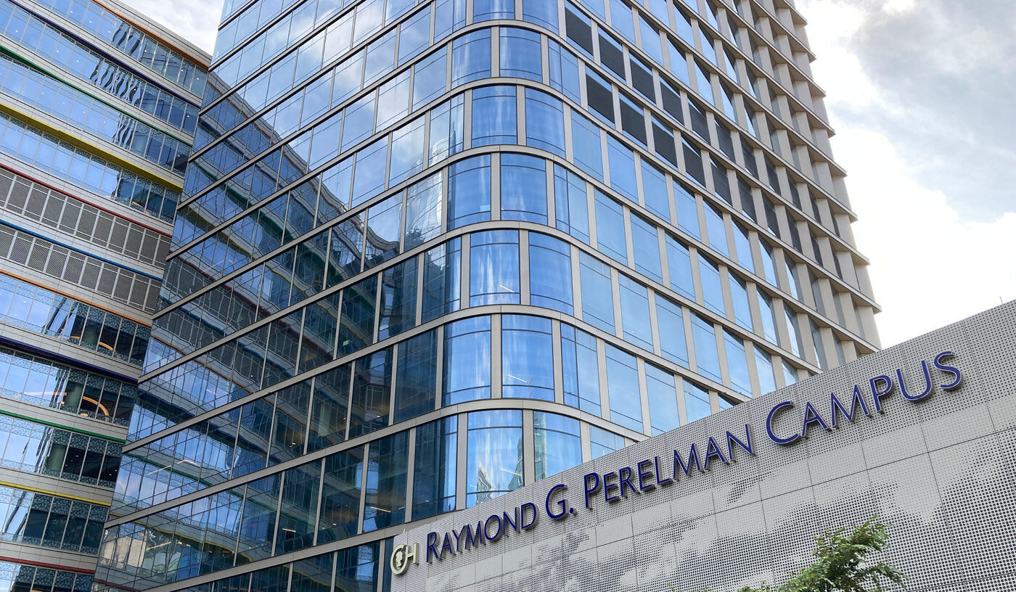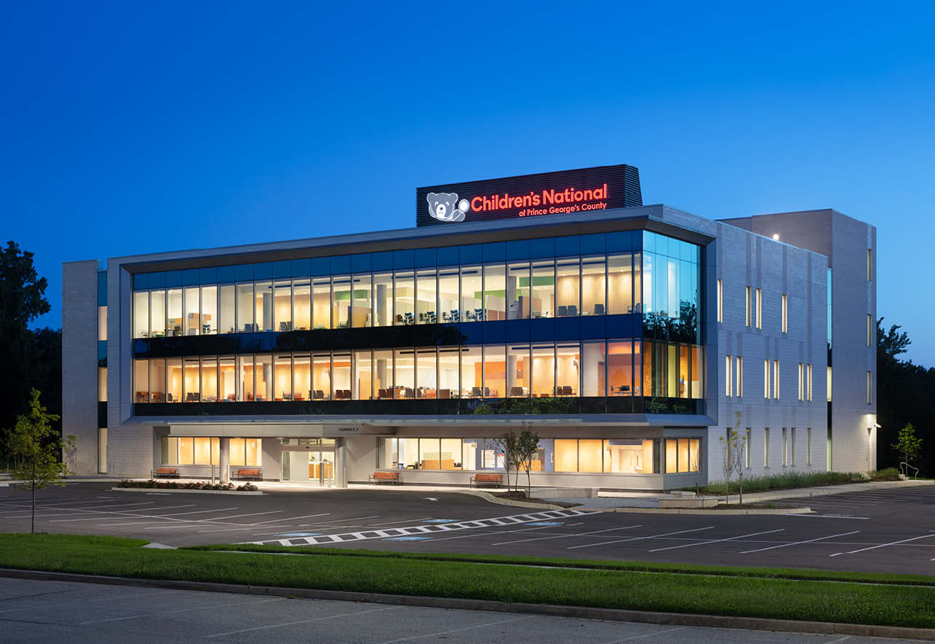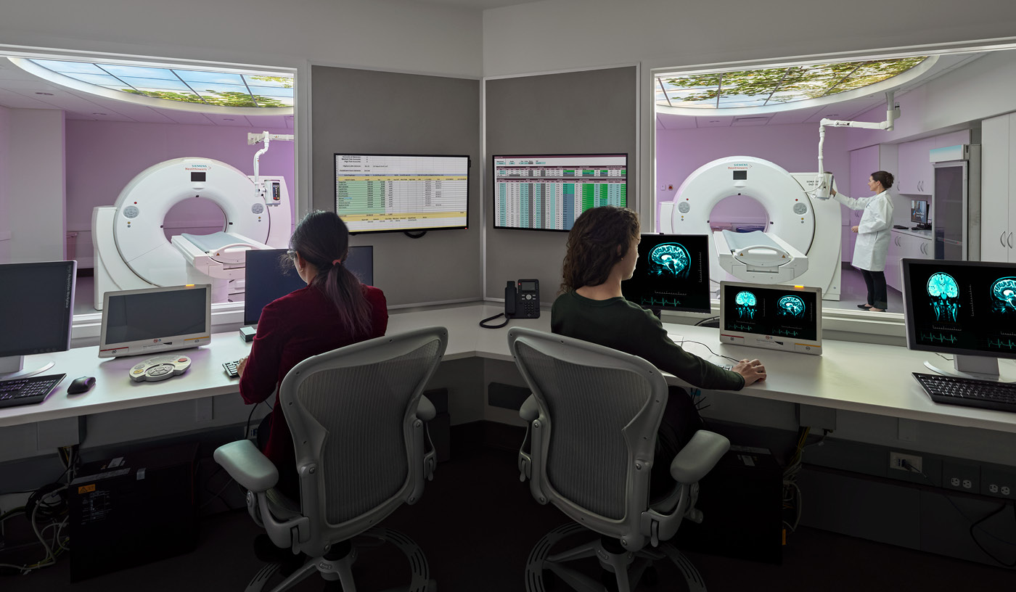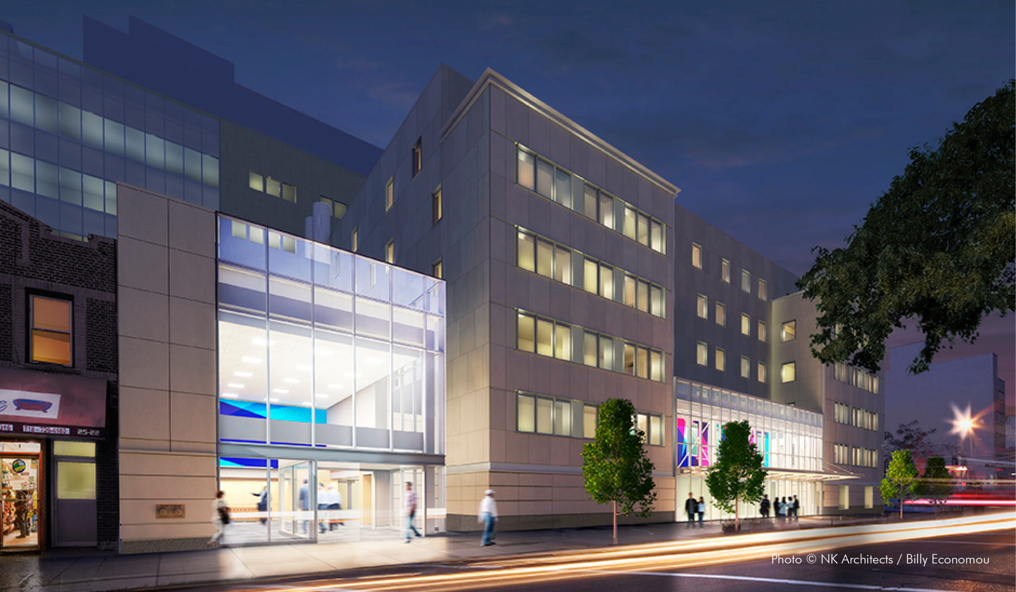Children's Hospital of Philadelphia
Hub for Clinical Collaboration and Central Utility Plant
Philadelphia, PA
Children’s Hospital of Philadelphia (CHOP) has constructed a new on-campus high-rise office tower to support the growth and relocation of existing campus programming. A key component of the strategic development is a new 500,000 SF Hub for Clinical Collaboration (“the Hub”) to support the client’s master plan.
The project connects an existing high-rise outpatient center on one side, a central utility plant on the other, and sits atop an active loading dock and parking garage. As part of the base building, design and expansion of the South Campus Central Utility Plant (SCCUP) was required. The SCCUP provides steam, chilled water, fuel oil, and electricity to the campus with capacities and redundancies in line with CHOP’s 30-year master plan. The SCCUP houses state-of-the-art 9PPM dual fuel boilers; four new medium voltage, four 2000-ton centrifugal chillers; and two new dedicated primary electrical services. To accommodate a future program, the existing infrastructure on the rooftop of the SCCUP and the condenser water system were completely reworked. This rework consisted of relocating 50,000 gallons of cooling towers to the new Hub roof, over 350’ above grade, with new units and rerouting the existing medium voltage generator to a new set of synchronizing switchgear. The power plant, distributed across the entire project, is capable of supplying 8MW of standby power, with expansion capacity for 16MW.
AKF provided MEP/FP engineering and infrastructure design for the project, as well as energy modeling throughout the design process to ensure it stayed on track to achieve LEED Silver certification. The energy modeling was used to refine the envelope design in the early phases of the project, and for LEED and Energy Code compliance. All MEP services, routings, and pathways to the main campus are being carefully coordinated with the client’s MEP Master Plan Consultant. Within a bustling healthcare campus, this project was carefully coordinated to ensure that the adjoining outpatient facility, distributed MEP systems, and the parking garage below remained fully functional throughout the years-long construction.
Technical Statistics
