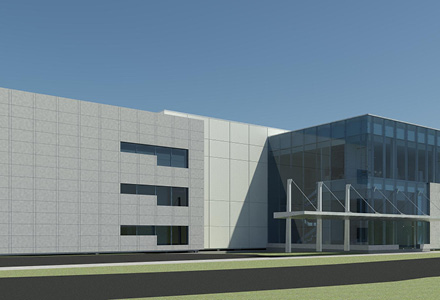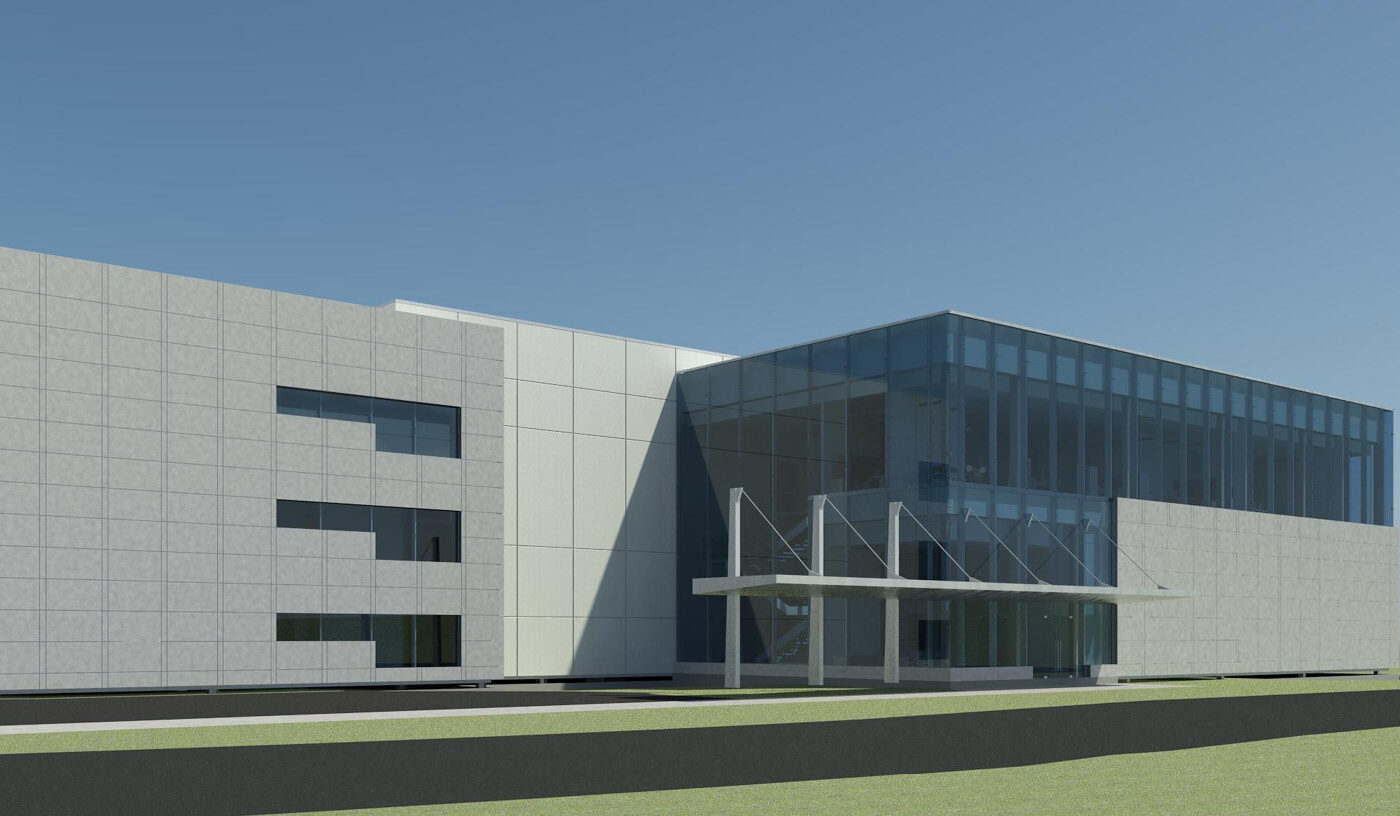Mayo Clinic
Data Center Design & Commissioning
Rochester, MN
AKF was the prime consultant for this enterprise data center on a 57-acre site in Rochester, MN. Bringing together the full team of consultants that included architectural, structural, and site / civil, AKF self-performed MEP / FP engineering, Information Technology , security design, commissioning, sustainability, and lighting design services. The data center building was to be the first building on this parcel and is a 55,000 SF on-grade facility with a raised floor area of 16,000 SF, utility and infrastructure space of approximately 30,000 SF, and 5,000 SF of administrative office space plus circulation and exterior yard. The full build-out can support over 2,400KW of technology load.
The building did not pursue any specific LEED® rating; however, the project was designed and constructed in an energy efficient manner integrating Rochester Public Utility custom rebates, as applicable, to the new facility. At the time it was built, the facility was rated the most energy efficient data center in Minnesota. HVAC consisted of central air-side cooling of the data center spaces to achieve the greatest amount of free cooling for the region. A secondary chilled water system was provided to support water-cooled (close-coupled cooling) cabinets. All the MEP systems were designed for concurrent maintainability, as well as compartmentalization to avoid propagating system failures. The electrical systems were designed as a 2N distribution from the utility down to the cabinets with a N+1 backup generator plant.
Technical Statistics



