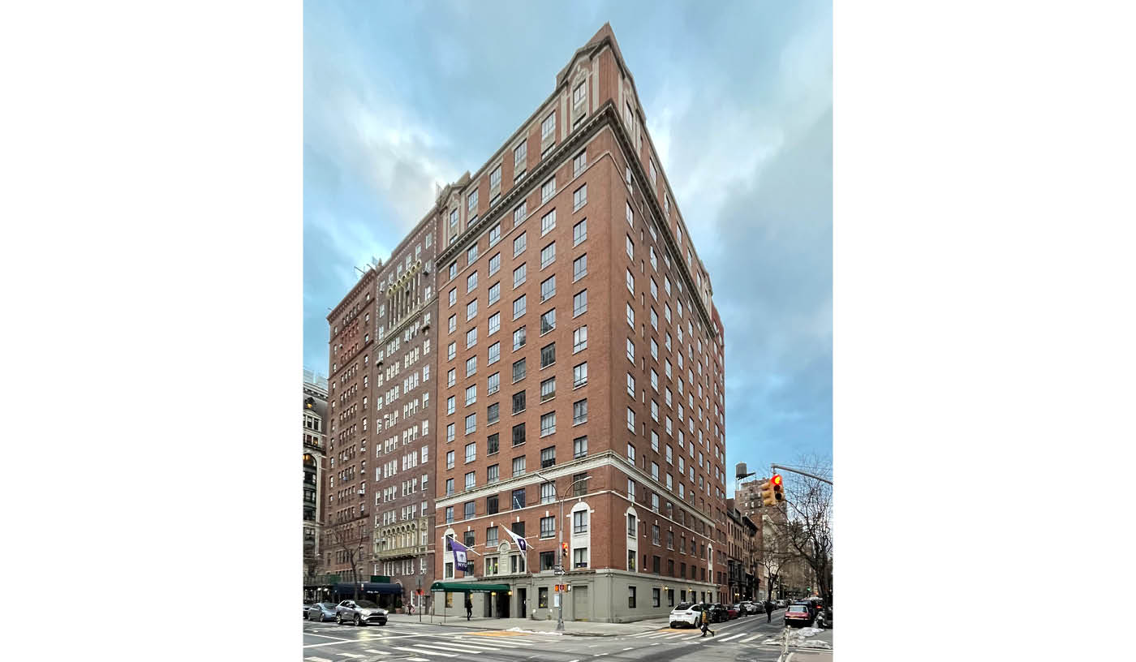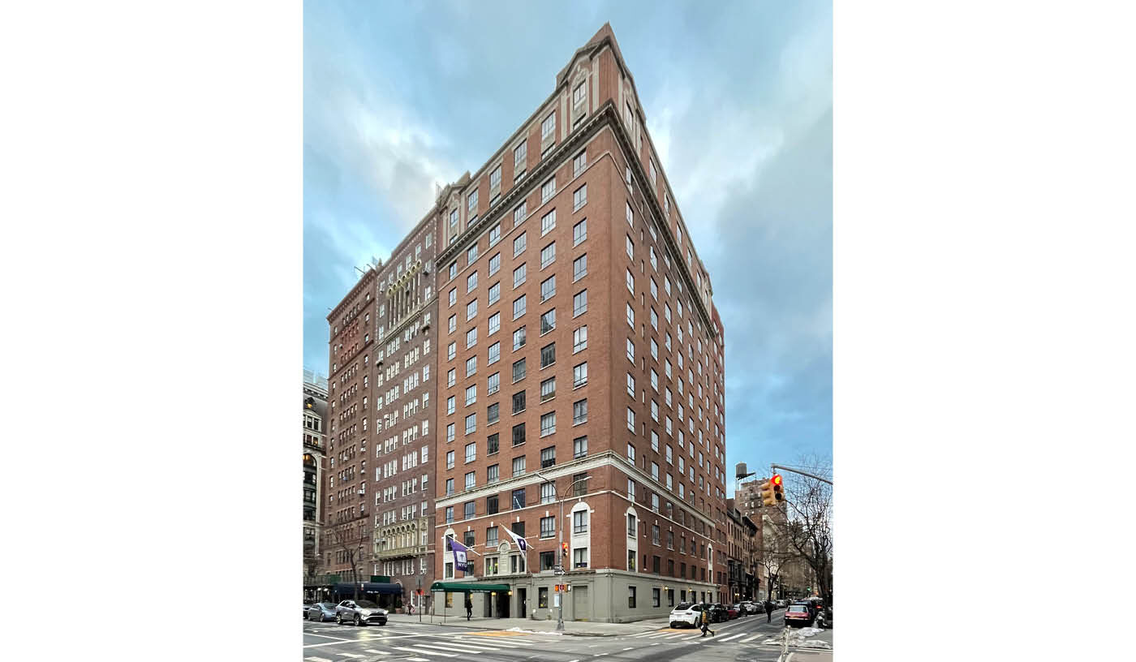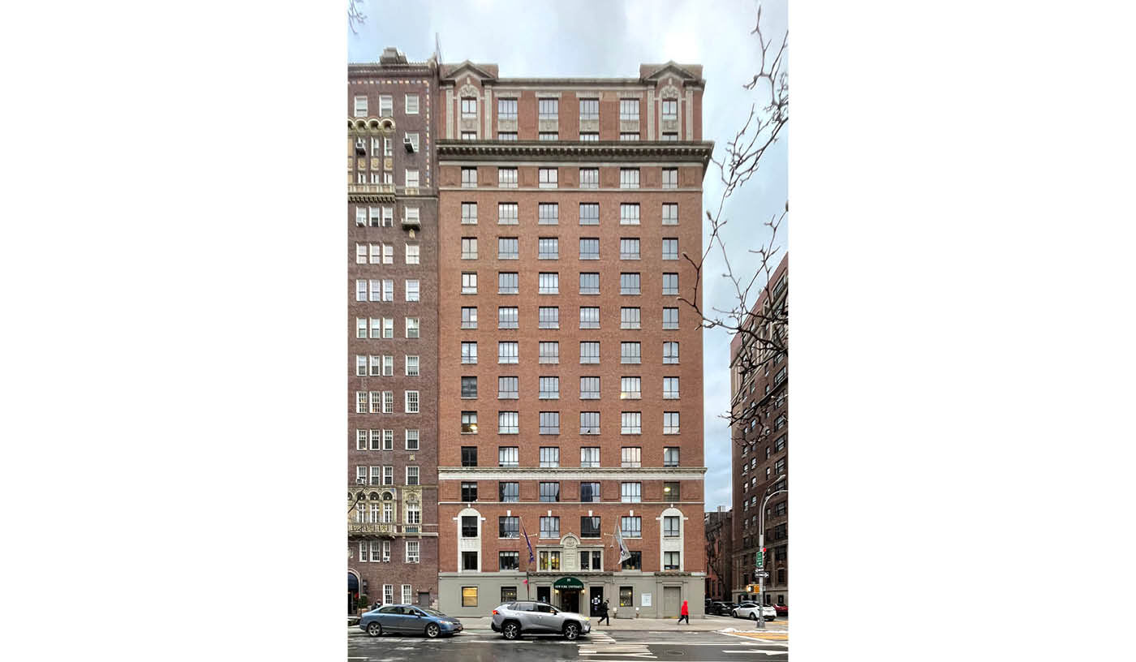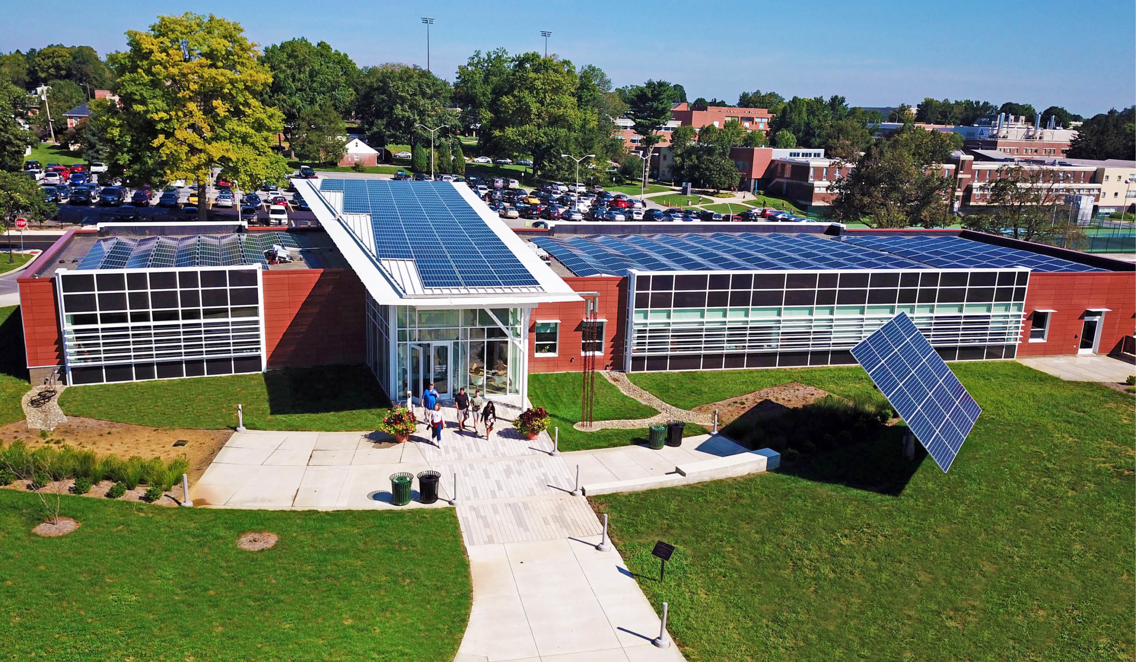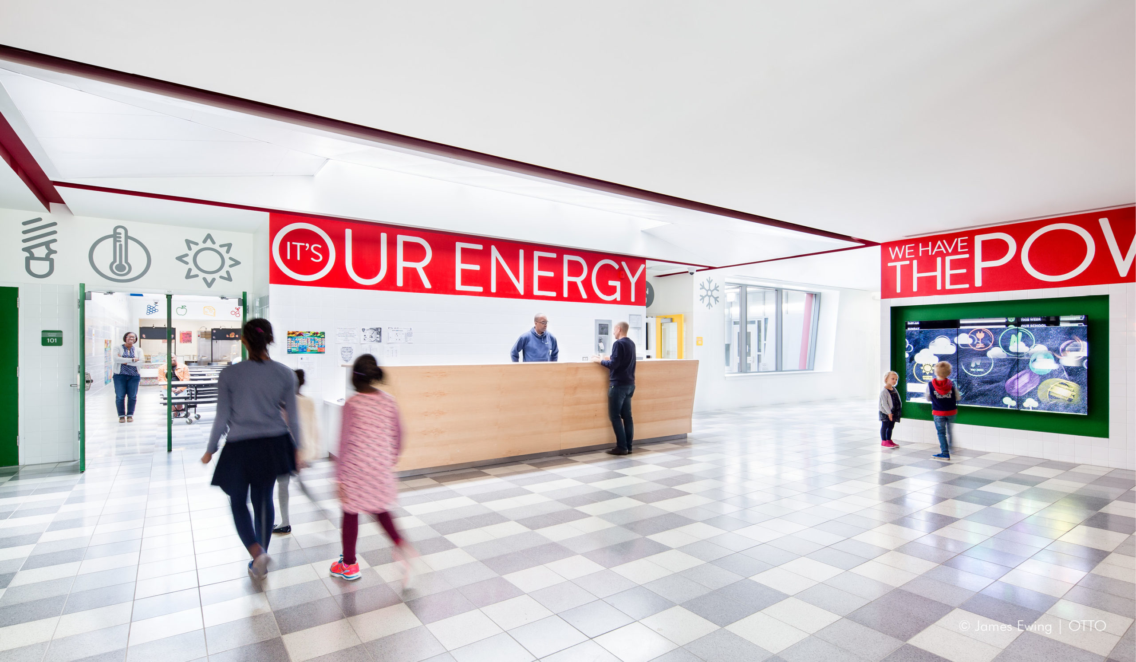New York University
Rubin Hall, Renovation & Decarbonization
New York, NY
Rubin Hall, a 155,000 SF building with 255 units on New York University (NYU)’s campus, serves as a dormitory for primarily first-year undergraduate students with classrooms on the first floor. The Neo-Federal design by Shwartz and Gross was originally constructed in 1925 and is a landmark building contributing to the Greenwich Village Historic District.
AKF is providing MEP / FP design and Energy + Performance engineering services for the renovation of Rubin Hall. Intended to enhance student quality of life and support NYU’s compliance with Local Law 97 and Landmarks Preservation Commission requirements, this modernization project involves reconfiguration of spaces, dorm room renovations, exterior restorations, MEP / FP system upgrades, and full window and roof replacement. Because Rubin Hall is not fed from the NYU campus heating and cooling systems, it presented the opportunity to make the 17-story dormitory a stand-alone all-electric building, driving down its operational carbon emissions significantly. The all-electric solution includes a centralized modular air to water heat pump system and water-to-water domestic hot water heat pumps.
The project is currently pursuing EnerPHit certification, the Passive House version for retrofit application
Technical Statistics
