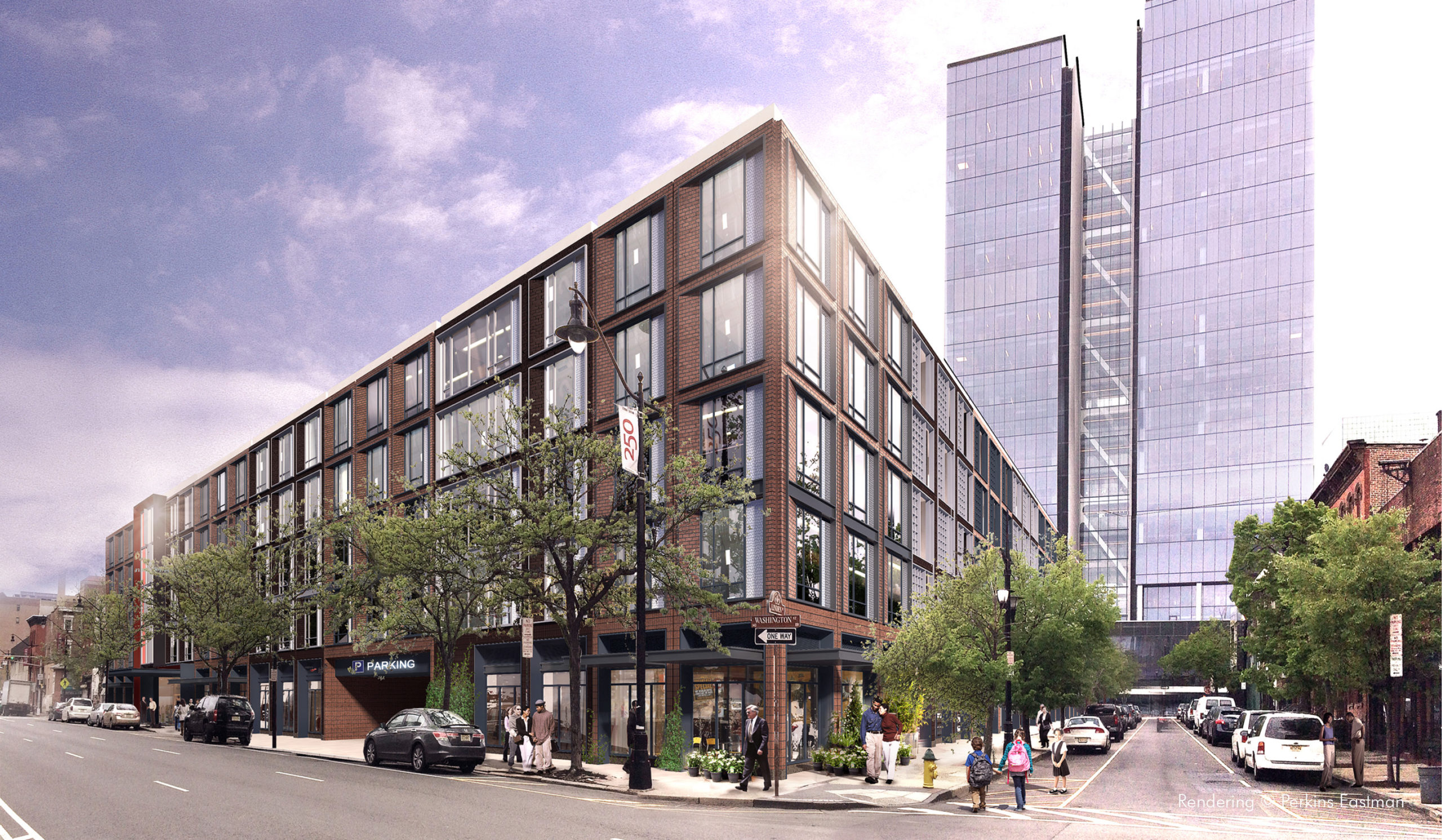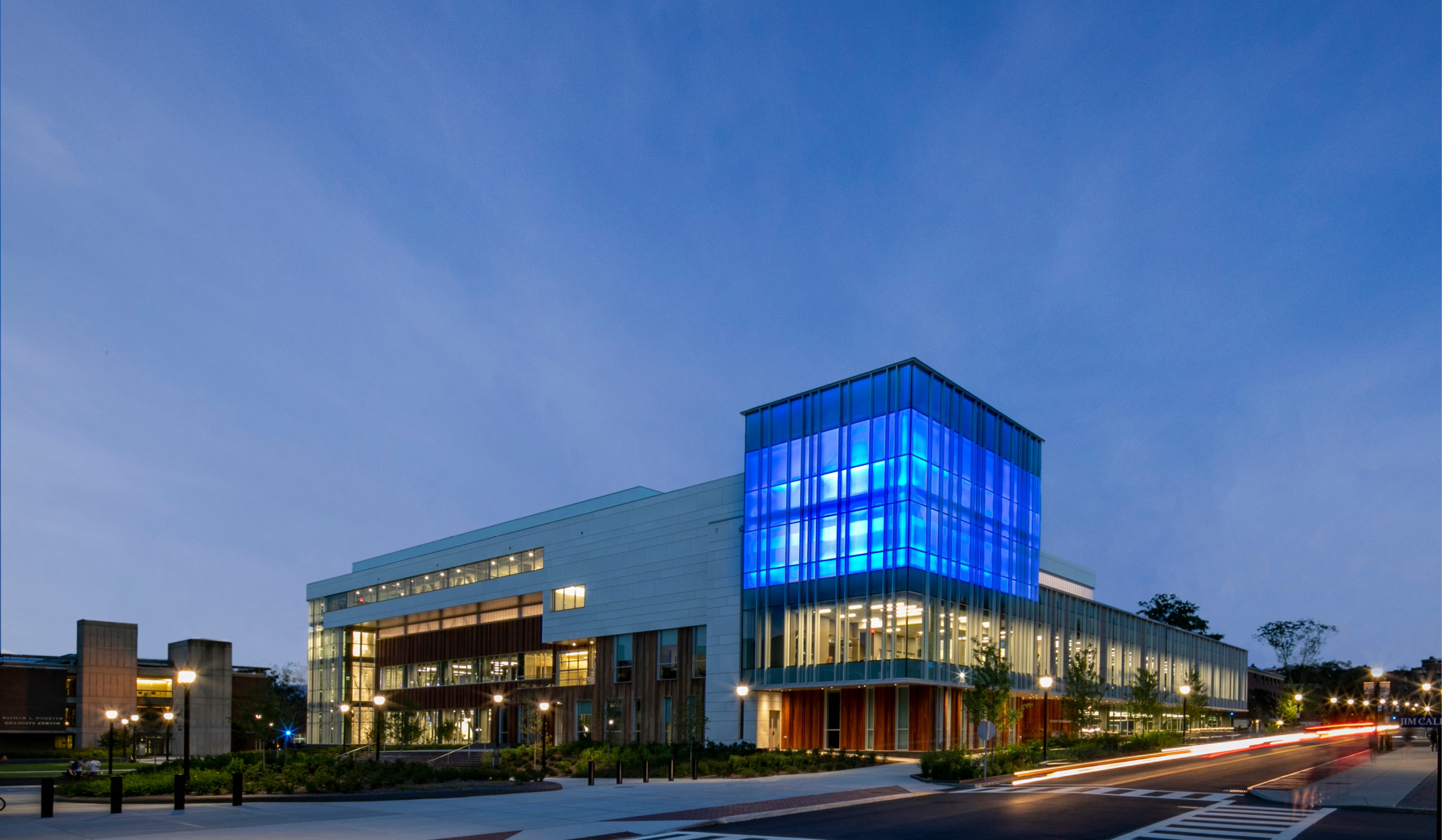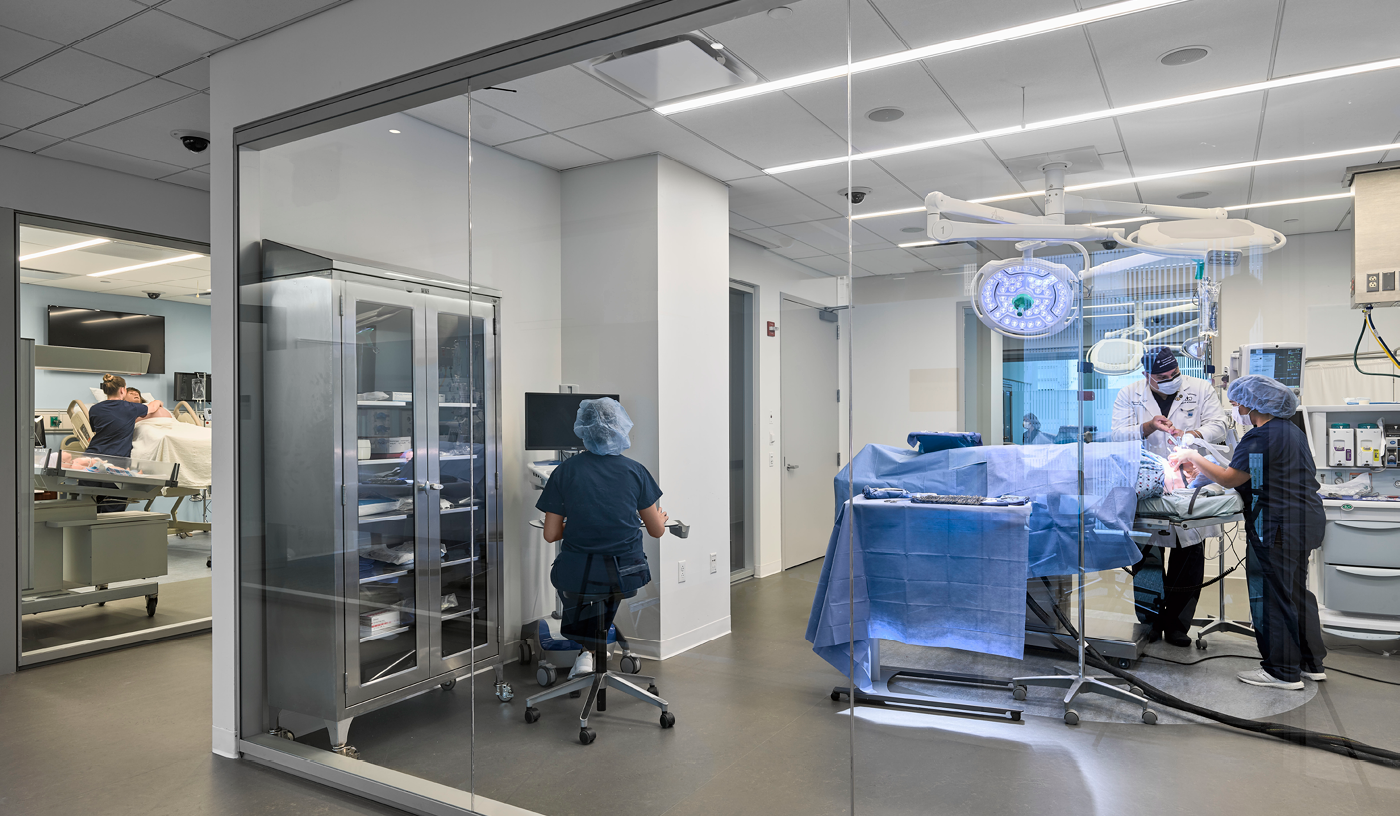Rutgers University
College Avenue Precinct Plan & Central Utility Plant
New Brunswick, NJ
In 2015, Rutgers University published its master plan known as Rutgers 2030, envisioning development at the University over a 15 year period. The most ambitious goal of the master plan is the development of a Student Quadrangle Precinct within the College Avenue District on the flagship New Brunswick campus, creating a new heart of the campus. The plan calls for the demolition of several aged and obsolete buildings and in their place the creation of a new, open green space surrounded by student life buildings with parking below.
A fundamental component of the plan’s success involved the relocation, removal, and/or reconfiguring of the existing central boiler and chiller plant on College Avenue. The existing plant sat within the footprint of the proposed Student Quadrangle Precinct and a successful and financially viable approach to rework and relocate it was crucial to the project’s success.
AKF developed a utilities and energy master plan to investigate options for a modern, state-of-the-art, smart energy plant optimized to use a variety of fuels and renewable energy. The plant must ensure the reliable and efficient delivery of energy and water to the campus for the future, all while being unobtrusive. AKF’s plan focused on reducing energy consumption and utility costs and improving the District’s resiliency as key components in the University’s future expansion.
AKF performed a utilities assessment of the University’s existing energy consumption and load profile, including high temperature hot water, chilled water, and electricity and modeled the proposed student life buildings. AKF then facilitated an Energy Master Planning charrette with all University stakeholders in participation, presenting alternative utility plant options, including a new central heating and cooling plant, a cogeneration plant, and a scheme with decentralized high efficiency boilers. Power options included the creation of a campus micro-grid utilizing generator and solar PV power, and battery storage in the buildings.
Technical Statistics



