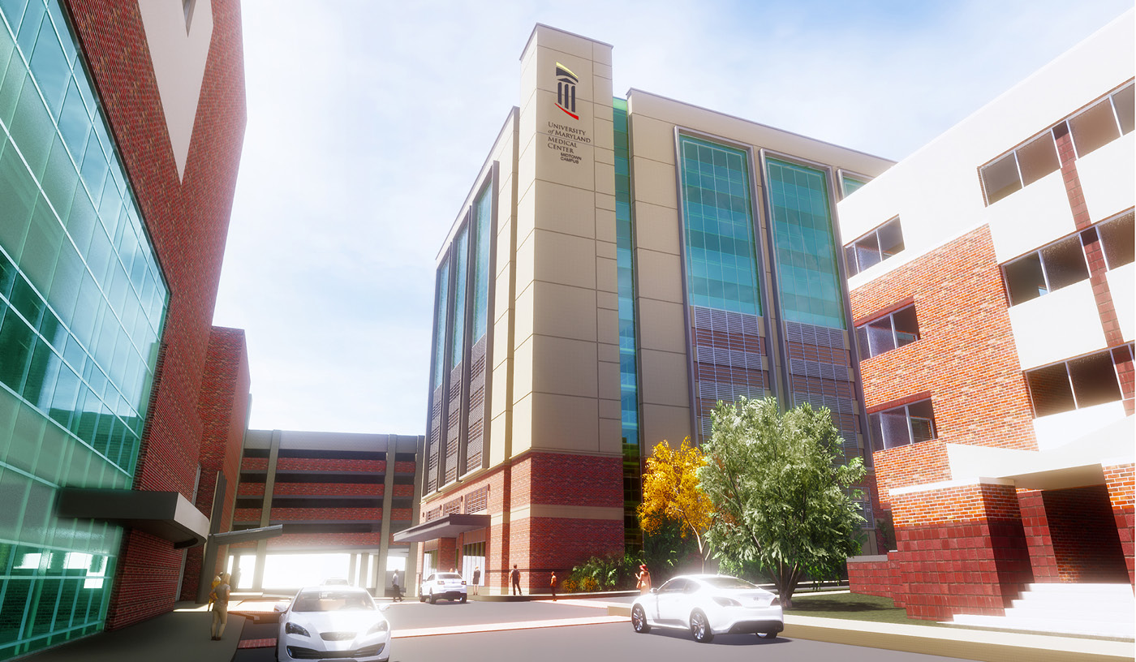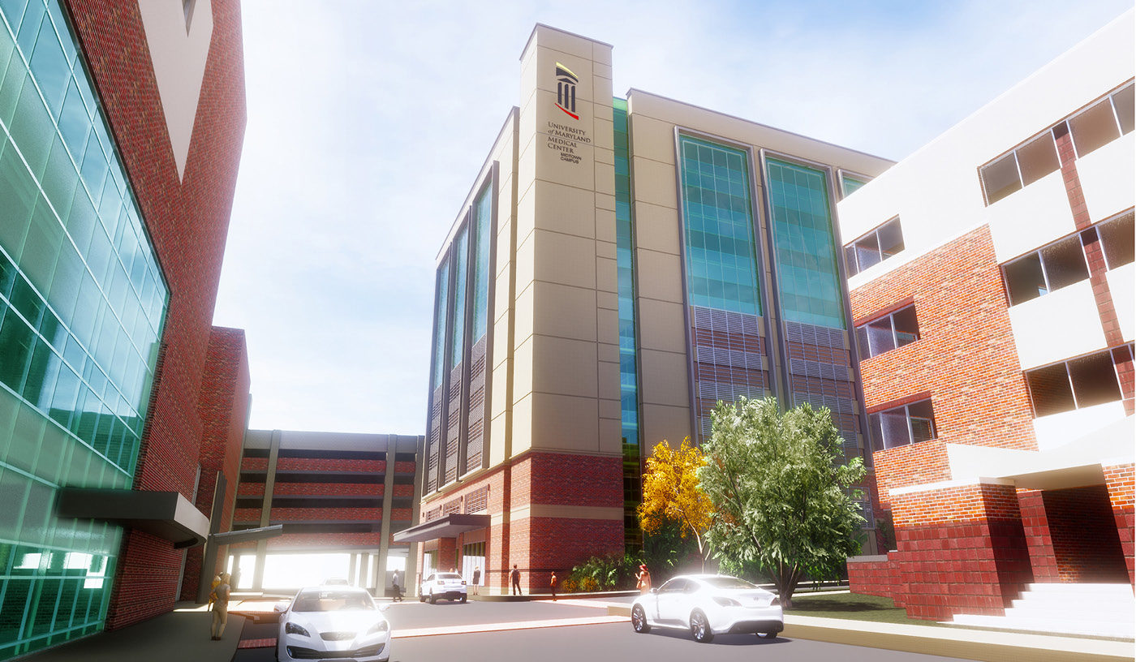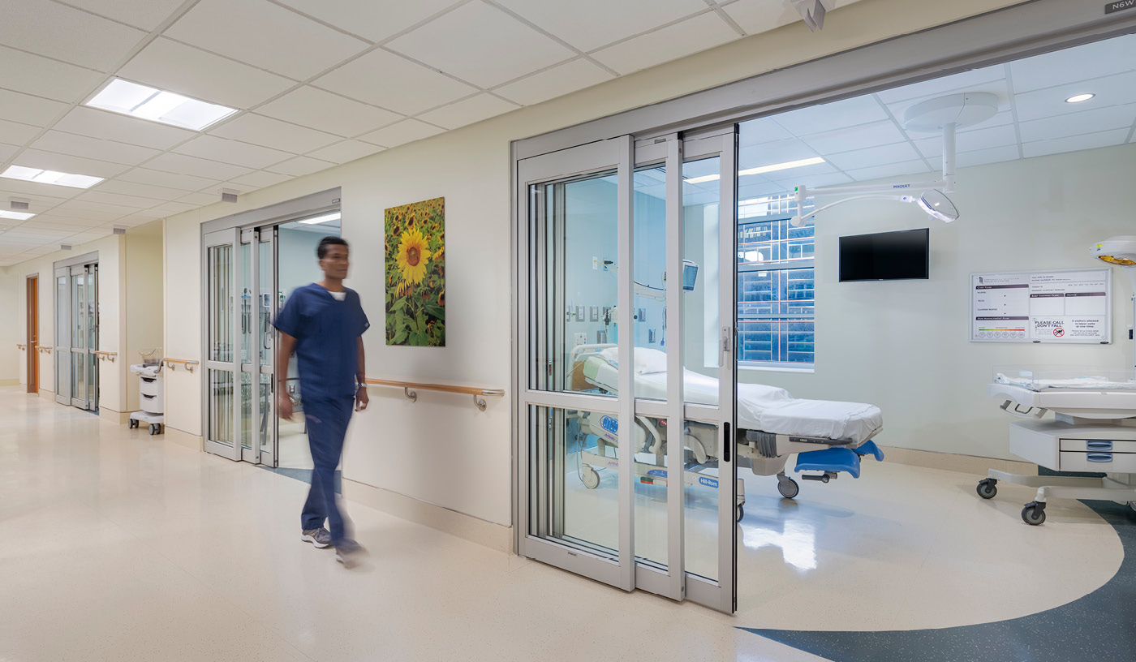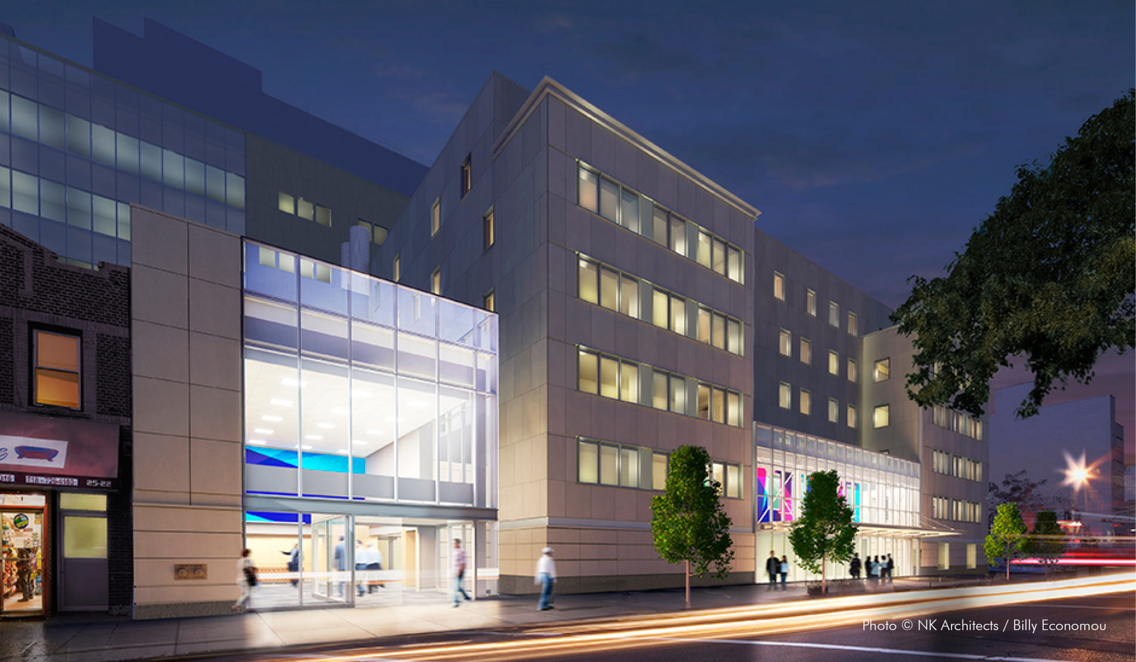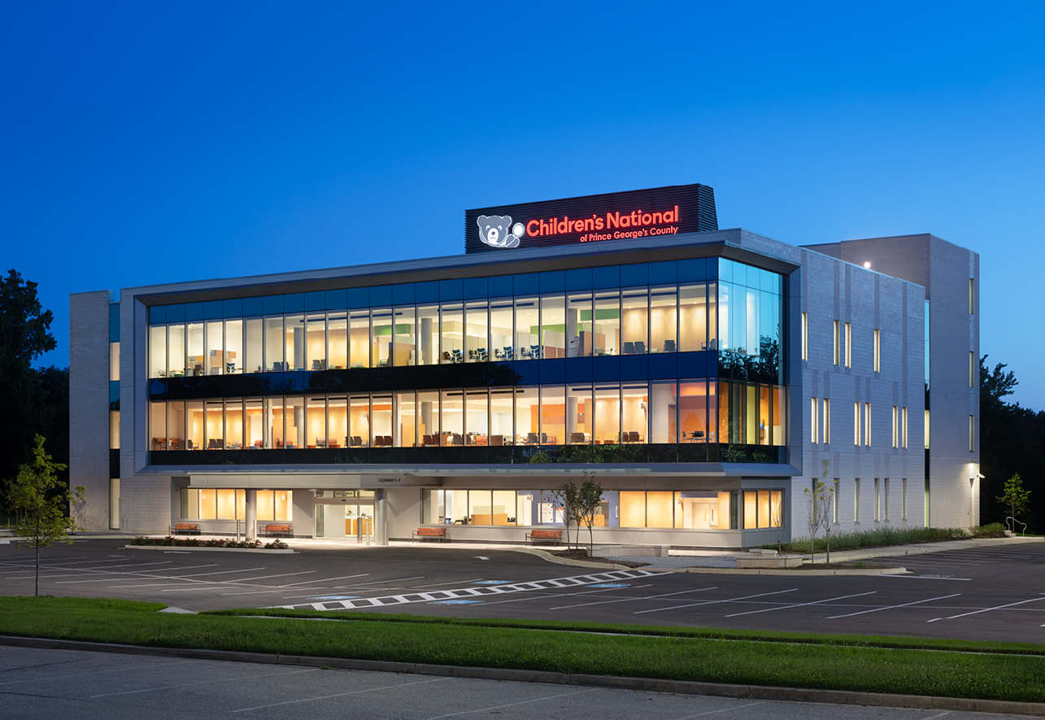University of Maryland Medical Center
Midtown Campus Medical Office Building & Parking Garage
Baltimore, MD
The University of Maryland Medical Center Midtown Campus, formerly Maryland General Hospital, is a teaching hospital located in downtown Baltimore. The hospital employs over 1,900 individuals, including 500 doctors, across 30 different specialties.
AKF was selected as part of the design team to provide mechanical, electrical, plumbing, fire protection, and sustainability services for the core and shell design as well as fit-out of the new 10-story, 200,000 SF medical office building and connecting parking garage. The LEED® Silver NC certified building consists of the following:
• Four levels of office space for medical practices such as diabetes / endocrinology, infectious diseases and other specialties.
• Infrastructure for a future ambulatory surgery center consisting of multiple operating rooms and onsite instrument sterilization.
• Five levels of open parking.
• 250-seat conference center located on the lower level.
The design team utilized Revit and Navisworks to collaborate both internally and externally to maximize programmable space while maintaining sufficient clearances and facility pathways for equipment and services.
Technical Statistics
