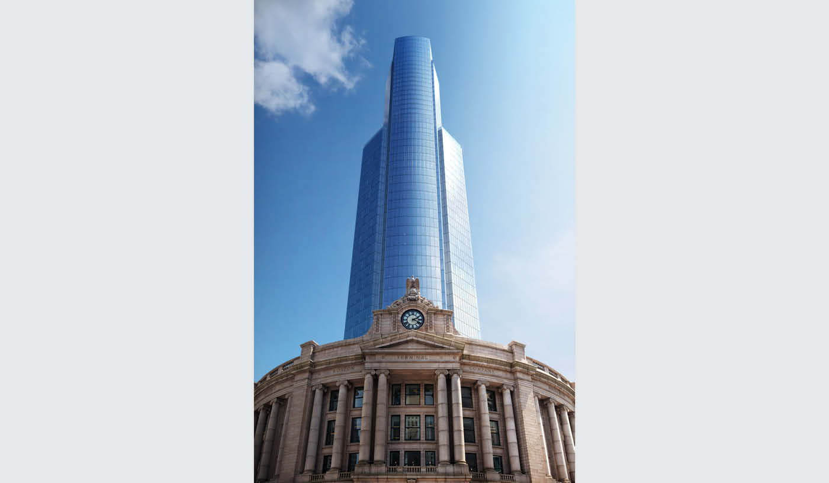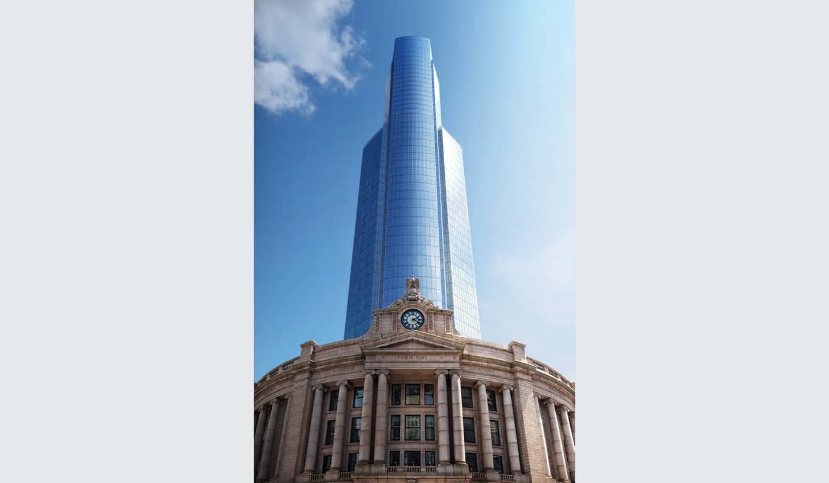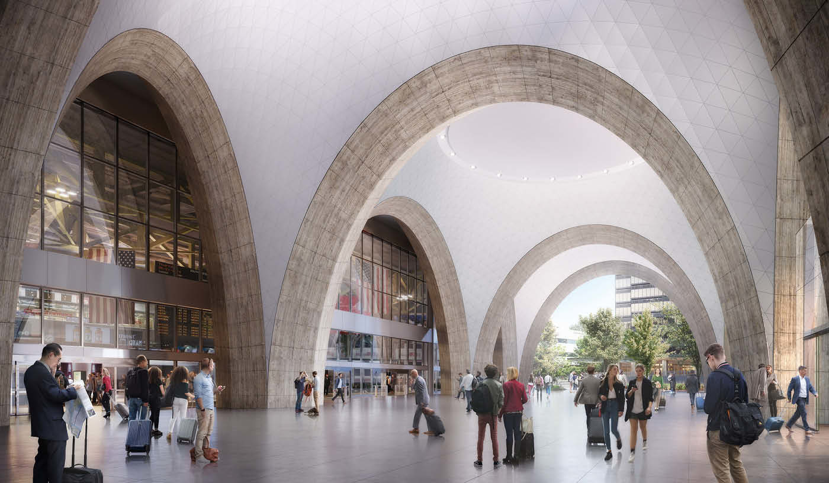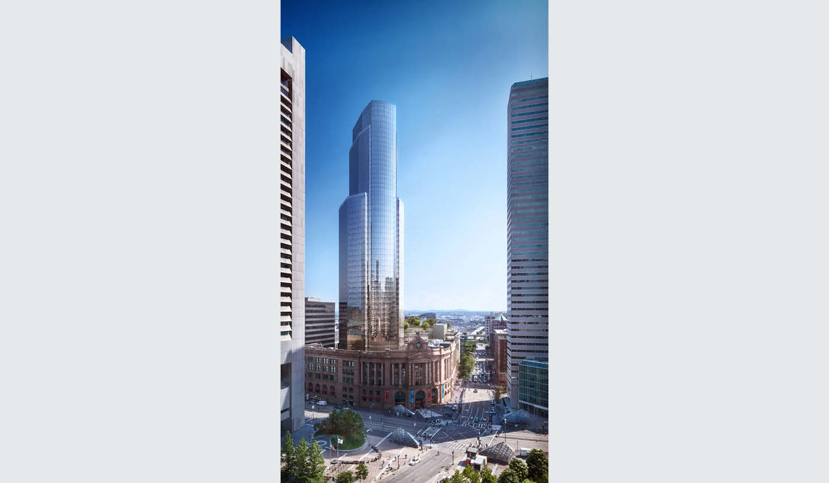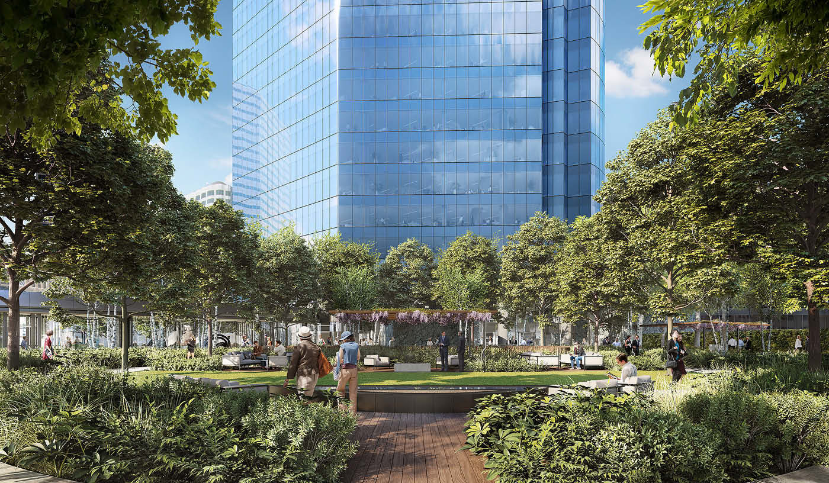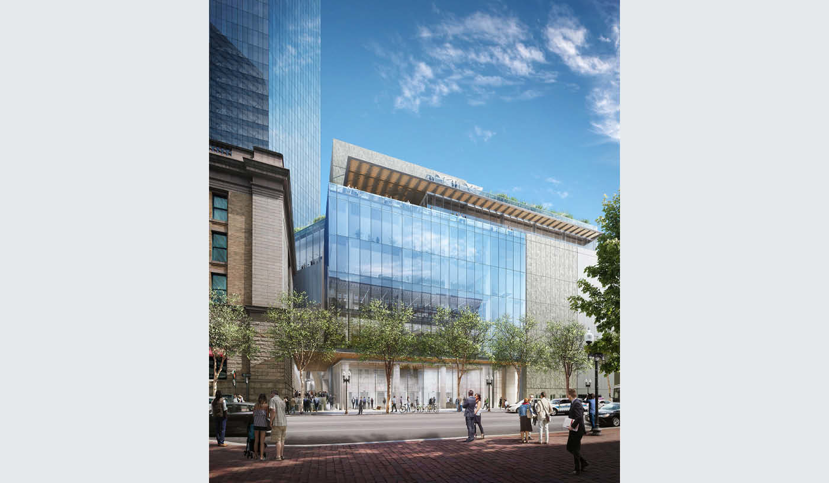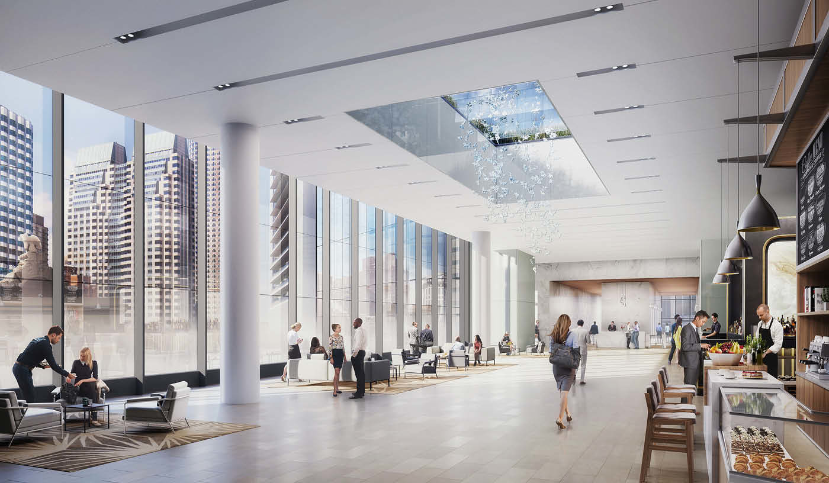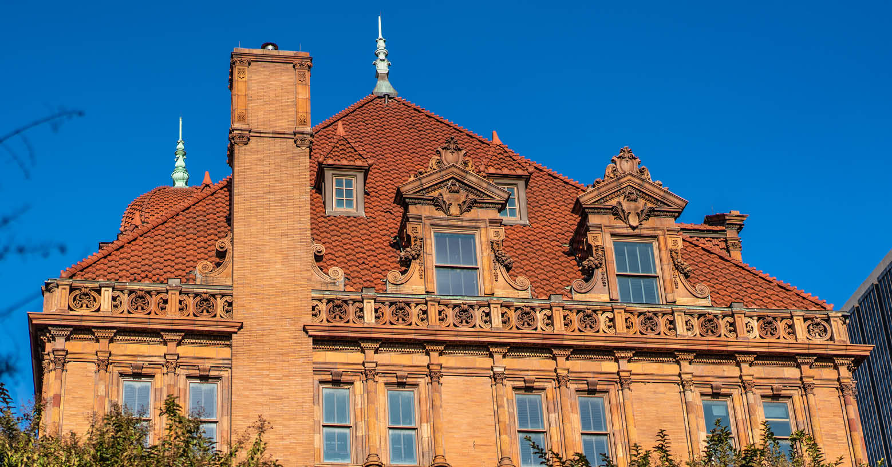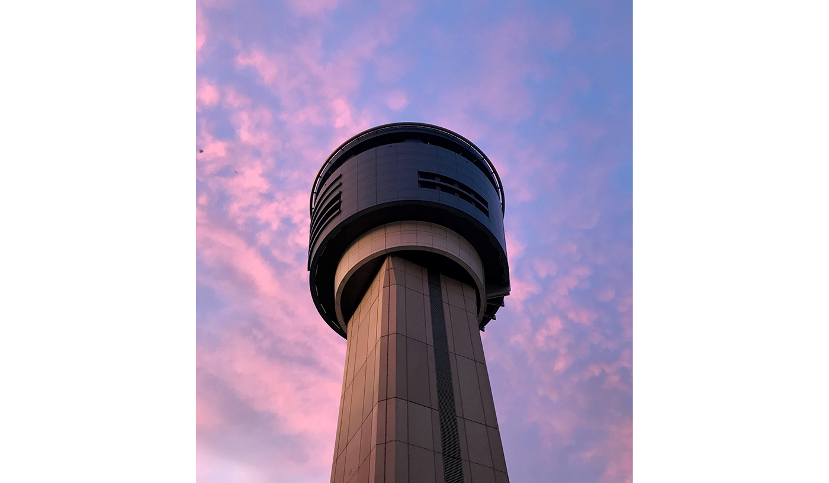South Station Development
New Office and Residential Tower, Code Consulting
Boston, MA
As a gateway to Boston’s financial district, South Station is the City’s busiest transportation hub after Logan International Airport. South Station is also the latest MBTA station to undergo a major transformation through an air rights development. The South Station development includes an expansion of the South Station Transportation Center and the construction of a 51-story mixed-use tower. The tower consists of 641,000 SF of office space, 166 residential condominium units, 6,000 SF of retail space, and parking for approximately 895 cars.
Since the tower will be constructed above a functioning transportation terminal, the structure is designed to minimize disruption to the existing transportation facility. As such, the tower will sit atop a podium built above the passenger platform and a series of archways will tie into a foundation that was built beneath the station when it was renovated in the 1980s.
In addition to careful consideration of the structure, other project considerations included:
• An emphasis on sustainable design
• Preservation of the historic elements of the existing South Station
• Providing a link between the existing train station and bus terminal
• Including provisions to facilitate future expansion
• Impacts of the project on the existing life safety features and egress from the station
The AKF Code Consulting Group played a critical role securing special approvals for the groundbreaking project and was responsible for ensuring that the core and shell design complied with all applicable codes and ordinances.
Photo: © DBOX for Hines www.dbox.com
Design Architect: Pelli Clarke & Partners
Technical Statistics
